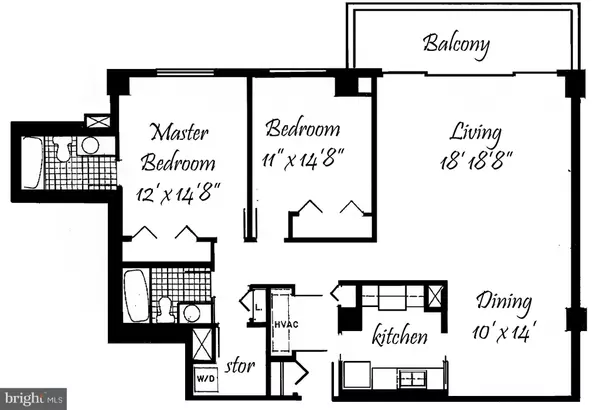For more information regarding the value of a property, please contact us for a free consultation.
Key Details
Sold Price $495,000
Property Type Condo
Sub Type Condo/Co-op
Listing Status Sold
Purchase Type For Sale
Square Footage 1,320 sqft
Price per Sqft $375
Subdivision Virginia Square
MLS Listing ID VAAR2024680
Sold Date 01/27/23
Style Traditional,Unit/Flat
Bedrooms 2
Full Baths 2
Condo Fees $995/mo
HOA Y/N N
Abv Grd Liv Area 1,320
Originating Board BRIGHT
Year Built 1974
Annual Tax Amount $6,760
Tax Year 2022
Property Description
Google 3800 Fairfax Dr. #311 Arlington VA that sold for $690,000 in May 2022 and view photos of that renovation. Very same floor plan and #1111 is 8 floors higher with great views. Also view #111 that was totally renovated and sold for $675,000. Recognize opportunity? $397.73 per sq. ft. for this solid oversized 2 BR - 2 BA at coveted Tower Villas in a platinum location. Current Arlington assessment is $656,400. Gently lived-in and ready for your updates so that it is precisely the way you want it. You will be the one adding value. Piano sized Living Room, a true Dining Room, abundant closets/storage, in-unit washer/dryer, a rare 20 Ft. Balcony and your own Deeded Garage Space (P3-55); a $50,000. asset. Need another? Easy to rent additional parking in the bldg. ($150-$185 per mo.) and easy to stroll to the many neighborhood conveniences and attractions. Ideal location 1.5 blocks to the Virginia Square Metro Station and handy to I66, #495, all bridges to D.C./MD and Reagan Natl. Airport. Stable and secure with pampering 24 hour staff, a sparkling pool that's the envy of the neighborhood, patio with gas grill and firepit and a recently completed first-class Fitness Center. Pet friendly; limit of two - 40 Lb. weight limit per pet. Building approved for VA and FHA financing. There has never been a special assessment at Tower Villas and financials are sound. Just some of the many good reasons there is little turn-over at Tower Villas.
Location
State VA
County Arlington
Zoning RA-H-3.2
Rooms
Main Level Bedrooms 2
Interior
Interior Features Carpet, Entry Level Bedroom, Floor Plan - Traditional, Formal/Separate Dining Room, Primary Bath(s), Window Treatments, Wood Floors
Hot Water Natural Gas
Heating Forced Air
Cooling Central A/C
Flooring Hardwood
Equipment Dishwasher, Disposal, Dryer, Exhaust Fan, Refrigerator, Washer
Window Features Double Pane,Replacement
Appliance Dishwasher, Disposal, Dryer, Exhaust Fan, Refrigerator, Washer
Heat Source Natural Gas
Laundry Dryer In Unit, Has Laundry, Main Floor, Washer In Unit
Exterior
Parking Features Additional Storage Area, Garage Door Opener, Inside Access, Oversized, Underground
Garage Spaces 1.0
Parking On Site 1
Amenities Available Cable, Community Center, Concierge, Elevator, Exercise Room, Extra Storage, Fax/Copying, Fitness Center, Meeting Room, Newspaper Service, Party Room, Picnic Area, Pool - Outdoor, Reserved/Assigned Parking, Storage Bin, Swimming Pool
Water Access N
Accessibility 48\"+ Halls, Elevator, Level Entry - Main
Total Parking Spaces 1
Garage Y
Building
Story 1
Unit Features Hi-Rise 9+ Floors
Sewer Public Sewer
Water Public
Architectural Style Traditional, Unit/Flat
Level or Stories 1
Additional Building Above Grade, Below Grade
New Construction N
Schools
Elementary Schools Arlington Science Focus
Middle Schools Swanson
High Schools Washington-Liberty
School District Arlington County Public Schools
Others
Pets Allowed Y
HOA Fee Include Air Conditioning,Cable TV,Common Area Maintenance,Electricity,Ext Bldg Maint,Fiber Optics Available,Gas,Heat,High Speed Internet,Management,Pool(s),Reserve Funds,Recreation Facility,Sewer,Snow Removal,Trash,Water
Senior Community No
Tax ID 14-042-153
Ownership Condominium
Security Features Desk in Lobby,Main Entrance Lock
Acceptable Financing Cash, Conventional, VA, FHA
Listing Terms Cash, Conventional, VA, FHA
Financing Cash,Conventional,VA,FHA
Special Listing Condition Standard
Pets Allowed Cats OK, Dogs OK, Number Limit, Size/Weight Restriction
Read Less Info
Want to know what your home might be worth? Contact us for a FREE valuation!

Our team is ready to help you sell your home for the highest possible price ASAP

Bought with Debbie Henry • Samson Properties



