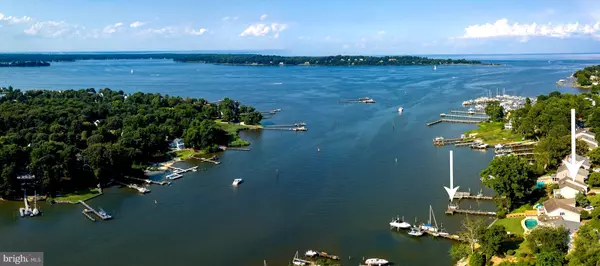For more information regarding the value of a property, please contact us for a free consultation.
Key Details
Sold Price $1,175,000
Property Type Single Family Home
Sub Type Detached
Listing Status Sold
Purchase Type For Sale
Square Footage 2,250 sqft
Price per Sqft $522
Subdivision Atlantis
MLS Listing ID MDAA2040112
Sold Date 01/25/23
Style Coastal
Bedrooms 4
Full Baths 3
Half Baths 1
HOA Fees $14/ann
HOA Y/N Y
Abv Grd Liv Area 1,596
Originating Board BRIGHT
Year Built 1984
Annual Tax Amount $7,771
Tax Year 2022
Lot Size 10,150 Sqft
Acres 0.23
Property Description
AMAZING VALUE...WATERFRONT HOME RIGHT NEXT DOOR SOLD FOR $1,500,000 IN MAY 2022).....WATERVIEWS FROM ALL BEDROOMS! CUSTOM COASTAL HOME with MAGAZINE COVER WORTHY POOL OASIS and PIER WITH LIFT ON PRISTINE WATERS! Sweeping views of the confluence of protected DEEP CREEK, THE MAGOTHY RIVER, and the CHESAPEAKE BAY! DECKS & BALCONIES gaze over the heated (10 FT DEEP) pool & waterfront, reflecting painterly sunsets. Original owners basked in a vacation lifestyle 24/7/365, sharing the lush natural surrounds with wildlife & waterbirds. Delight in 3 levels highlighting soaring vaulted ceilings, skylights flooding interiors in natural light, and organic textures of hardwoods, brick, granite and glass. The Primary Bedroom provides ever-changing WATER VIEWS from a private waterside deck! Gather chef's around the Kitchen's cooktop island sharing the fireplace ambiance of the Family Room's wood burning brick hearth fireplace. Host friend & family game nights in the lower recreational level with custom bar, wandering out to the pool & party patio beneath sun and stars. This 3BR/3.5BA Chesapeake showcase (possible 4th BR on lower level) is located in desirable Atlantis, providing residents wooded natural environs, fishing pier, and playground. Enjoy crabs & cocktails on your deck or patio, squeal at 4th of July fireworks, or boat to Donnelly's Dockside Restaurant for the daily catch! Easy commutes via RTs 50/97/2 ... BASK IN A SPECTACULAR BAY LIFE.
Location
State MD
County Anne Arundel
Zoning R5
Rooms
Other Rooms Living Room, Dining Room, Primary Bedroom, Bedroom 2, Bedroom 3, Bedroom 4, Kitchen, Family Room, Recreation Room, Bathroom 3
Basement Fully Finished, Walkout Level
Interior
Interior Features Floor Plan - Open, Floor Plan - Traditional
Hot Water Electric
Heating Heat Pump(s)
Cooling Central A/C
Fireplaces Number 1
Fireplaces Type Brick, Mantel(s), Wood
Equipment Refrigerator, Cooktop, Disposal, Dryer, Exhaust Fan, Oven - Wall, Washer
Fireplace Y
Window Features Skylights
Appliance Refrigerator, Cooktop, Disposal, Dryer, Exhaust Fan, Oven - Wall, Washer
Heat Source Electric
Laundry Lower Floor
Exterior
Exterior Feature Deck(s), Patio(s), Balconies- Multiple
Parking Features Inside Access, Garage - Front Entry
Garage Spaces 1.0
Fence Rear
Pool In Ground, Heated, Gunite
Amenities Available Pier/Dock, Tot Lots/Playground
Waterfront Description Private Dock Site
Water Access Y
Water Access Desc Boat - Powered,Canoe/Kayak,Fishing Allowed,Private Access,Sail,Swimming Allowed
View Water, River, Garden/Lawn, Creek/Stream, Bay, Panoramic
Roof Type Architectural Shingle
Accessibility None
Porch Deck(s), Patio(s), Balconies- Multiple
Attached Garage 1
Total Parking Spaces 1
Garage Y
Building
Lot Description Bulkheaded, Poolside, Front Yard, Landscaping, Rear Yard
Story 3
Foundation Slab
Sewer Public Sewer
Water Public
Architectural Style Coastal
Level or Stories 3
Additional Building Above Grade, Below Grade
Structure Type 9'+ Ceilings,Cathedral Ceilings
New Construction N
Schools
Elementary Schools Cape St. Claire
Middle Schools Magothy River
High Schools Broadneck
School District Anne Arundel County Public Schools
Others
Senior Community No
Tax ID 020304690015595
Ownership Fee Simple
SqFt Source Assessor
Acceptable Financing Cash, Conventional, FHA, VA
Listing Terms Cash, Conventional, FHA, VA
Financing Cash,Conventional,FHA,VA
Special Listing Condition Standard
Read Less Info
Want to know what your home might be worth? Contact us for a FREE valuation!

Our team is ready to help you sell your home for the highest possible price ASAP

Bought with Ashley Stanwick • Berkshire Hathaway HomeServices PenFed Realty



