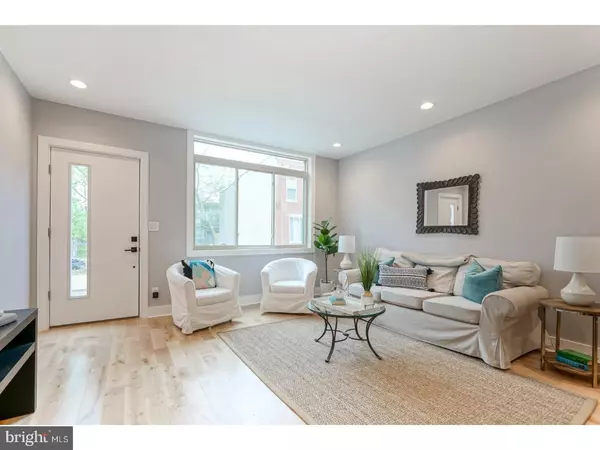For more information regarding the value of a property, please contact us for a free consultation.
Key Details
Sold Price $317,000
Property Type Townhouse
Sub Type End of Row/Townhouse
Listing Status Sold
Purchase Type For Sale
Square Footage 1,500 sqft
Price per Sqft $211
Subdivision Grays Ferry
MLS Listing ID 1001412138
Sold Date 06/29/18
Style Other
Bedrooms 2
Full Baths 2
HOA Y/N N
Abv Grd Liv Area 1,500
Originating Board TREND
Year Built 1923
Annual Tax Amount $1,107
Tax Year 2018
Lot Size 832 Sqft
Acres 0.02
Lot Dimensions 16X52
Property Description
Immaculate 16 foot wide like new construction in the booming Grays Ferry neighborhood. First floor features 9 ft ceilings, natural light, wide plank solid maple hardwoods throughout, custom staircases/railing system and an open concept living room/dining room perfect for entertaining. Off the dining room is the chef's kitchen with an entire wall of Wolf white shaker cabinets with brushed brass hardware, glass tile backsplash, and granite countertops. Samsung stainless steel appliances and a massive eat-in island with sink, dishwasher, and built in waste baskets. Sliding glass doors lead out to your extra large fenced-in private patio with newly poured concrete. Upstairs you'll find a full 3 piece hall bathroom with large format tile, designer vanities and fixtures, and subway tile shower with built in soap nook. The master suite has large windows, his/her closet systems, and floor to ceiling Carrara marble tile frameless glass shower. The guest bedroom is massive with ample closet space. Continue up to the third floor pilot house to your private fiberglass roof deck with incredible skyline views. The basement is finished with durable wood-look flooring and adds an addition 300 square feet of living space and contains your all new mechanical systems, storage closets, and washer/dryer hookups. Additional features include: New brick and limestone front facade and exterior stairs, rear exterior/pilot house finished in new vinyl siding. New front/rear exterior plumbing drains. New 200 amp electrical service and wiring throughout, new HVAC system, new gas service, all new roof with R38 insulation, LED recessed lighting throughout, and all new windows and doors. Over 80% of this home was completely rebuilt with plans/permits and the 10 year tax abatement on the improvements is pending final approval. 2609 Manton is located on the border of Point Breeze and just 3 blocks from Graduate Hospital - surrounded by new development, there is nothing like it on the market, schedule your showing today!
Location
State PA
County Philadelphia
Area 19146 (19146)
Zoning RM1
Rooms
Other Rooms Living Room, Dining Room, Primary Bedroom, Kitchen, Family Room, Bedroom 1
Basement Full
Interior
Interior Features Kitchen - Eat-In
Hot Water Electric
Heating Gas, Hot Water
Cooling Central A/C
Flooring Wood, Vinyl, Tile/Brick, Marble
Equipment Oven - Self Cleaning, Dishwasher, Disposal, Energy Efficient Appliances, Built-In Microwave
Fireplace N
Window Features Replacement
Appliance Oven - Self Cleaning, Dishwasher, Disposal, Energy Efficient Appliances, Built-In Microwave
Heat Source Natural Gas
Laundry Basement
Exterior
Exterior Feature Roof
Utilities Available Cable TV
Water Access N
Accessibility None
Porch Roof
Garage N
Building
Story 2
Sewer Public Sewer
Water Public
Architectural Style Other
Level or Stories 2
Additional Building Above Grade
Structure Type 9'+ Ceilings
New Construction N
Schools
School District The School District Of Philadelphia
Others
Senior Community No
Tax ID 362032100
Ownership Fee Simple
Read Less Info
Want to know what your home might be worth? Contact us for a FREE valuation!

Our team is ready to help you sell your home for the highest possible price ASAP

Bought with Marc Bennett • KW Philly



