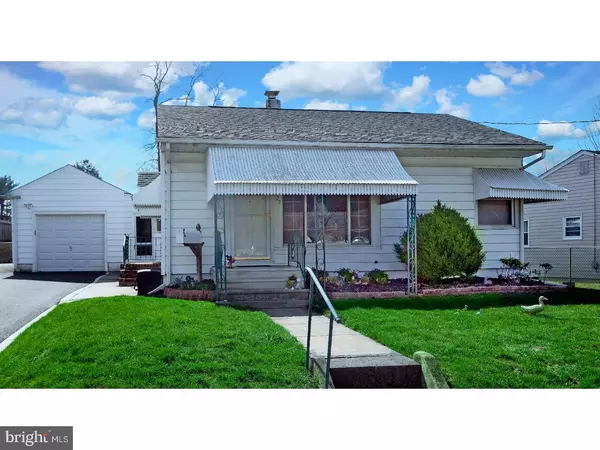For more information regarding the value of a property, please contact us for a free consultation.
Key Details
Sold Price $142,000
Property Type Single Family Home
Sub Type Detached
Listing Status Sold
Purchase Type For Sale
Subdivision Wynnewood Manor
MLS Listing ID 1000399018
Sold Date 07/05/18
Style Ranch/Rambler
Bedrooms 2
Full Baths 1
HOA Y/N N
Originating Board TREND
Year Built 1965
Annual Tax Amount $4,816
Tax Year 2017
Lot Size 0.382 Acres
Acres 0.38
Lot Dimensions 153X109
Property Description
Pride of ownership in this Value Packed Home! A full, finished basement and a garage are just some of the great features. Kitchen boasts stainless steel sink, backsplash, dishwasher and a wood floor. It also has access to the back yard. Living room features a ceiling fan and a beautiful Andersen picture window. Enclosed breezeway leads to the garage with automatic door opener and great overhead storage. The finished basement provides a great recreational room sporting a bar and additional space for laundry room with utility sink and super storage. Extras include Andersen storm doors with a roll up screen on the front, side and back door, a 10' by 12' shed and a beautiful retaining wall around the expansive driveway. The lovely deck enhanced by the 6 foot privacy fence invites warm weather relaxing and entertaining. Seller has Certificate of Occupancy from the township. Definitely a Must See!
Location
State NJ
County Mercer
Area Ewing Twp (21102)
Zoning R-2
Rooms
Other Rooms Living Room, Primary Bedroom, Kitchen, Family Room, Bedroom 1, Other, Attic
Basement Full
Interior
Interior Features Ceiling Fan(s), Wet/Dry Bar, Kitchen - Eat-In
Hot Water Natural Gas
Heating Gas, Forced Air
Cooling Wall Unit
Flooring Wood, Fully Carpeted, Vinyl
Equipment Built-In Range, Dishwasher
Fireplace N
Appliance Built-In Range, Dishwasher
Heat Source Natural Gas
Laundry Basement
Exterior
Exterior Feature Deck(s), Breezeway
Garage Spaces 3.0
Fence Other
Utilities Available Cable TV
Water Access N
Roof Type Shingle
Accessibility None
Porch Deck(s), Breezeway
Attached Garage 1
Total Parking Spaces 3
Garage Y
Building
Lot Description Corner, Front Yard
Story 1
Sewer Public Sewer
Water Public
Architectural Style Ranch/Rambler
Level or Stories 1
New Construction N
Schools
Middle Schools Gilmore J Fisher
High Schools Ewing
School District Ewing Township Public Schools
Others
Senior Community No
Tax ID 02-00458-00046
Ownership Fee Simple
Acceptable Financing Conventional, VA, FHA 203(b)
Listing Terms Conventional, VA, FHA 203(b)
Financing Conventional,VA,FHA 203(b)
Read Less Info
Want to know what your home might be worth? Contact us for a FREE valuation!

Our team is ready to help you sell your home for the highest possible price ASAP

Bought with Robert Dekanski • RE/MAX 1st Advantage



