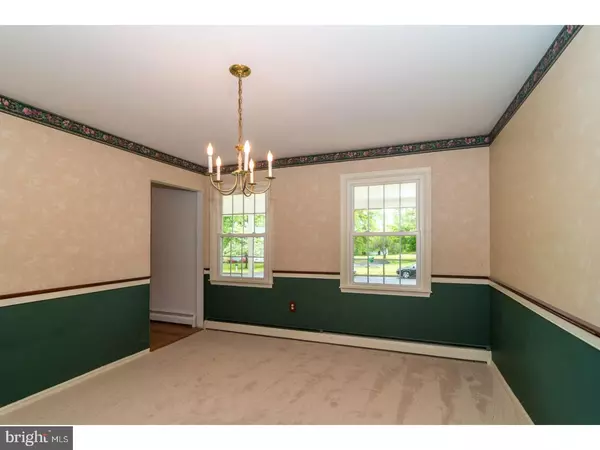For more information regarding the value of a property, please contact us for a free consultation.
Key Details
Sold Price $485,000
Property Type Single Family Home
Sub Type Detached
Listing Status Sold
Purchase Type For Sale
Square Footage 2,812 sqft
Price per Sqft $172
Subdivision Carvers Run
MLS Listing ID 1001512406
Sold Date 06/28/18
Style Colonial
Bedrooms 4
Full Baths 3
HOA Y/N N
Abv Grd Liv Area 2,812
Originating Board TREND
Year Built 1977
Annual Tax Amount $6,248
Tax Year 2018
Lot Size 1.002 Acres
Acres 1.0
Lot Dimensions 150X291
Property Description
LOCATION,LOCATION! Carvers Run is a small community found off of one of the most picturesque country roads in Buckingham Twp. Rarely offered, tucked into this neighborhood, this charming Colonial sits on a lovely one acre lot with trees and bushes to give the backyard privacy and buffer noise. This home, facing East, enjoys the sunrises and facing West, in the rear of the home, the gorgeous sunsets along with the floral and fauna of nature with lots of songbirds. Open space area across the street. Almost original owners! Most rooms have been freshly painted, and hardwood flooring in kitchen and breakfast rooms were recently refinished. This home is ready for you to add your personal touches and move right in. In-law suite/recreation area, has full bath with shower stall, electric cooktop, built-in microwave, and space for a dishwasher. Outside entrance on side and in back with back-up wall unit for heating and cooling. Upstairs master bedroom has dressing area between full bath with stall shower and walk-in closet. New carpeting throughout and the clean, freshly painted basement with finished craft room. Quick settlement possible. 2-car side entrance garage. Beautiful lot, well is located in the back yard leaving back yard possibilities for inground pool. Newer Weil-McCain boiler and UV filtration system. Solar panel in back yard for heating water. Includes a 1-year home buyers warranty for extra peace of mind. Enjoy the quiet, private yard or reap the benefits of your new locale close to Carversville and Doylestown. Close to restaurants, shopping, Rts. 413, 611 and 202 are all convenient. Easy commute to Jersey or Philly from this home. Award-winning Central Bucks School District!
Location
State PA
County Bucks
Area Buckingham Twp (10106)
Zoning R1
Direction East
Rooms
Other Rooms Living Room, Dining Room, Primary Bedroom, Bedroom 2, Bedroom 3, Kitchen, Family Room, Bedroom 1, In-Law/auPair/Suite, Laundry, Other, Attic
Basement Full, Unfinished
Interior
Interior Features Primary Bath(s), Butlers Pantry, Attic/House Fan, Water Treat System, Stall Shower, Kitchen - Eat-In
Hot Water Solar
Heating Oil, Hot Water, Baseboard
Cooling Central A/C
Flooring Wood, Fully Carpeted, Tile/Brick
Fireplaces Number 1
Fireplaces Type Brick
Equipment Built-In Range, Oven - Self Cleaning, Dishwasher, Built-In Microwave
Fireplace Y
Appliance Built-In Range, Oven - Self Cleaning, Dishwasher, Built-In Microwave
Heat Source Oil
Laundry Main Floor
Exterior
Exterior Feature Patio(s), Porch(es)
Parking Features Inside Access, Garage Door Opener, Oversized
Garage Spaces 2.0
Fence Other
Utilities Available Cable TV
Water Access N
Roof Type Pitched,Shingle
Accessibility None
Porch Patio(s), Porch(es)
Attached Garage 2
Total Parking Spaces 2
Garage Y
Building
Lot Description Level, Open, Front Yard, Rear Yard, SideYard(s)
Story 2
Foundation Brick/Mortar
Sewer On Site Septic
Water Well
Architectural Style Colonial
Level or Stories 2
Additional Building Above Grade
New Construction N
Schools
Elementary Schools Cold Spring
Middle Schools Holicong
High Schools Central Bucks High School East
School District Central Bucks
Others
Senior Community No
Tax ID 06-048-033
Ownership Fee Simple
Acceptable Financing Conventional
Listing Terms Conventional
Financing Conventional
Read Less Info
Want to know what your home might be worth? Contact us for a FREE valuation!

Our team is ready to help you sell your home for the highest possible price ASAP

Bought with Beth M Steffanelli • Callaway Henderson Sotheby's Int'l-Lambertville



