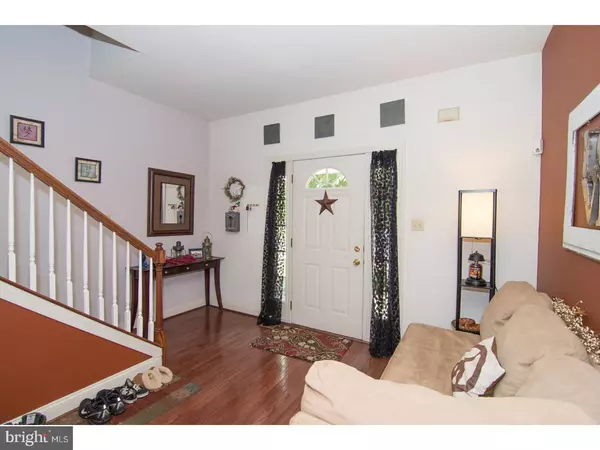For more information regarding the value of a property, please contact us for a free consultation.
Key Details
Sold Price $287,000
Property Type Townhouse
Sub Type Interior Row/Townhouse
Listing Status Sold
Purchase Type For Sale
Square Footage 2,500 sqft
Price per Sqft $114
Subdivision Bentley Manor
MLS Listing ID 1003144097
Sold Date 04/11/17
Style Colonial
Bedrooms 3
Full Baths 2
Half Baths 1
HOA Fees $135/mo
HOA Y/N Y
Abv Grd Liv Area 2,500
Originating Board TREND
Year Built 2005
Annual Tax Amount $5,960
Tax Year 2017
Lot Size 1,056 Sqft
Acres 0.02
Lot Dimensions 24
Property Description
Living is easy in this impressive, generously spaced residence in Bentley Manor. 205 Bentley Drive is a three story stone front townhome that is surprisingly large. From the oversized foyer, walk down the hallway into the main living area. Richly stained hardwood floors and natural lighting flow throughout the home's open, airy layout. Enjoy gatherings in the generously-sized kitchen/living/dining area graced by a fireplace, large windows and glass sliding doors that lead out to the rear deck. The three story ceiling in the dining room is a unique feature that differentiates this townhome from other townhomes. A powder room and one car garage complete the first level. Take the open three story staircase up to the second level where there are three nicely sized bedrooms, two full bathrooms and a laundry area. The master bedroom has two closets (one walk-in) and an ensuite bathroom with a shower and soaking tub. All three bedrooms have ceiling fans. There is generous closet space throughout the second floor. On the third floor, there is a freshly painted bonus room which can be used as a home office, exercise room, 4th bedroom or whatever you'd like. A full sized basement with high ceilings could easily be converted into more living space. There is plentiful parking with a garage, driveway and tons of spaces in front of the home. Conveniently located near Routes 422, 113 & 29, Wegmans, The Movie Tavern, King of Prussia Mall, the Perkiomen Trail and Ursinus College. Low HOA fee includes so much: lawn maintenance, mulching, shrubs trimmed and trees pruned, snow removal and trash. This home is available for immediate occupancy. CLICK ON THE VIDEO CAMERA ICON FOR A VIRTUAL TOUR.
Location
State PA
County Montgomery
Area Trappe Boro (10623)
Zoning R3
Rooms
Other Rooms Living Room, Dining Room, Primary Bedroom, Bedroom 2, Kitchen, Bedroom 1, Other, Attic
Basement Full, Unfinished
Interior
Interior Features Primary Bath(s), Ceiling Fan(s), Stall Shower, Kitchen - Eat-In
Hot Water Propane
Heating Propane, Forced Air
Cooling Central A/C
Flooring Wood, Fully Carpeted, Tile/Brick
Fireplaces Number 1
Fireplaces Type Gas/Propane
Equipment Dishwasher, Disposal
Fireplace Y
Appliance Dishwasher, Disposal
Heat Source Bottled Gas/Propane
Laundry Upper Floor
Exterior
Exterior Feature Deck(s)
Garage Spaces 2.0
Utilities Available Cable TV
Water Access N
Roof Type Pitched,Shingle
Accessibility None
Porch Deck(s)
Attached Garage 1
Total Parking Spaces 2
Garage Y
Building
Story 3+
Sewer Public Sewer
Water Public
Architectural Style Colonial
Level or Stories 3+
Additional Building Above Grade
Structure Type 9'+ Ceilings
New Construction N
Schools
High Schools Perkiomen Valley
School District Perkiomen Valley
Others
HOA Fee Include Common Area Maintenance,Lawn Maintenance,Snow Removal
Senior Community No
Tax ID 23-00-00156-127
Ownership Fee Simple
Read Less Info
Want to know what your home might be worth? Contact us for a FREE valuation!

Our team is ready to help you sell your home for the highest possible price ASAP

Bought with David H Duryea III • Coldwell Banker Hearthside Realtors-Collegeville



