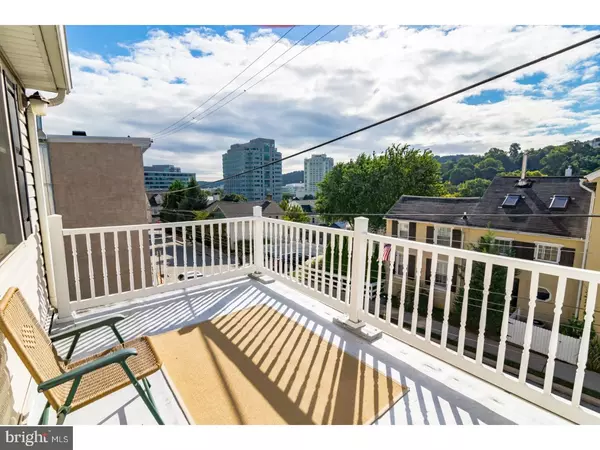For more information regarding the value of a property, please contact us for a free consultation.
Key Details
Sold Price $255,000
Property Type Single Family Home
Sub Type Twin/Semi-Detached
Listing Status Sold
Purchase Type For Sale
Square Footage 1,078 sqft
Price per Sqft $236
Subdivision Conshohocken
MLS Listing ID 1003147241
Sold Date 05/26/17
Style Traditional
Bedrooms 2
Full Baths 1
Half Baths 1
HOA Y/N N
Abv Grd Liv Area 1,078
Originating Board TREND
Year Built 1880
Annual Tax Amount $1,779
Tax Year 2017
Lot Size 1,200 Sqft
Acres 0.03
Lot Dimensions 20
Property Description
Welcome home to this renovated twin! All you have to do in unpack! New carpets and freshly painted throughout. This twin has what you are looking for. Bright and open first floor with hardwood floors and recessed lighting. Crown molding and thick baseboards are part of the colonial trim. Spacious kitchen with maple cabinets, granite counters and stainless appliances. The powder room and a deck off the dining room round out the first floor. The second floor has a hall bath, bedroom and a large center hallway. This extra space can suit any of your needs! A study/office area? Add a free standing wardrobe? Additional laundry room? You decide! Don't forget the second floor roof deck! The third floor rounds out this home with the master bedroom. This cute house has everything you could want! Prime location to entertainment across the bridge. Steps to the park. Easy access to major highways and a quick walk to the regional rail station. An excellent opportunity to own a charming home in fantastic West Conshohocken!
Location
State PA
County Montgomery
Area West Conshohocken Boro (10624)
Zoning R2
Rooms
Other Rooms Living Room, Dining Room, Primary Bedroom, Kitchen, Family Room, Bedroom 1
Basement Partial, Unfinished
Interior
Interior Features Kitchen - Eat-In
Hot Water Natural Gas
Heating Electric
Cooling Central A/C
Flooring Wood, Fully Carpeted
Equipment Dishwasher, Disposal
Fireplace N
Appliance Dishwasher, Disposal
Heat Source Electric
Laundry Upper Floor
Exterior
Exterior Feature Roof, Porch(es)
Utilities Available Cable TV
Water Access N
Accessibility None
Porch Roof, Porch(es)
Garage N
Building
Story 3+
Sewer Public Sewer
Water Public
Architectural Style Traditional
Level or Stories 3+
Additional Building Above Grade
New Construction N
Schools
High Schools Upper Merion
School District Upper Merion Area
Others
Senior Community No
Tax ID 24-00-00276-006
Ownership Fee Simple
Read Less Info
Want to know what your home might be worth? Contact us for a FREE valuation!

Our team is ready to help you sell your home for the highest possible price ASAP

Bought with Douglas R Jenkins • Keller Williams Real Estate-Langhorne



