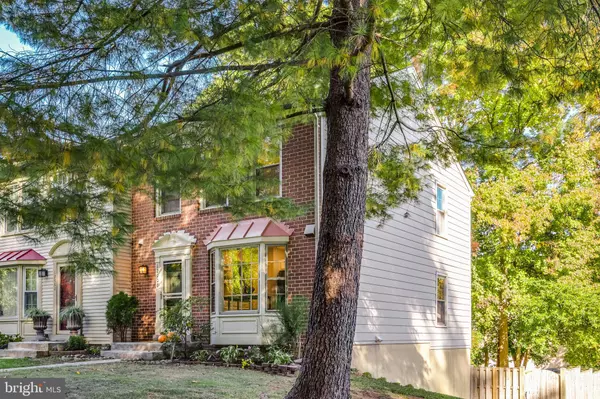For more information regarding the value of a property, please contact us for a free consultation.
Key Details
Sold Price $572,000
Property Type Townhouse
Sub Type End of Row/Townhouse
Listing Status Sold
Purchase Type For Sale
Square Footage 1,920 sqft
Price per Sqft $297
Subdivision Glen Alden
MLS Listing ID VAFX2099132
Sold Date 11/22/22
Style Colonial
Bedrooms 3
Full Baths 3
Half Baths 1
HOA Fees $86/qua
HOA Y/N Y
Abv Grd Liv Area 1,280
Originating Board BRIGHT
Year Built 1984
Annual Tax Amount $5,461
Tax Year 2022
Lot Size 2,400 Sqft
Acres 0.06
Property Description
You're definitely going to want to see this fabulous brick front, 3 level, 3 bed, 3.5 bath end unit townhome asap! The property has been freshly painted throughout. The paint color palette is current and gorgeous. New flooring installed on all 3 levels. The eat-in kitchen is trendy, and boasts newly installed handsome white cabinetry with stylish hardware, SS appliances, granite counters, pantry and floating shelves. All of the baths have been updated with new vanities, light fixtures, accessories, faucets, and mirrors. The primary shower has been expanded and the tile pattern is so chic. Bedrooms are generously sized and home is filled with an abundance of natural light. The walk-out lower level is spacious, has an attractive wood burning fireplace, and full bath. The backyard is sizable and fenced. The location is fantastic. Nearby you will find Fairfax Corner, Fair Oaks Mall, Fair Lakes, Wegmans, Costco, Home Depot, and more. Property has 2 Assigned Parking Spaces. This home is turn key and ready for you! Is 12000 your lucky number?
Location
State VA
County Fairfax
Zoning 308
Rooms
Other Rooms Living Room, Dining Room, Primary Bedroom, Bedroom 2, Bedroom 3, Kitchen, Foyer, Recreation Room, Bonus Room, Primary Bathroom, Full Bath, Half Bath
Basement Connecting Stairway, Daylight, Full, Fully Finished, Heated, Improved, Interior Access, Walkout Level
Interior
Interior Features Carpet, Dining Area, Kitchen - Eat-In, Pantry, Recessed Lighting
Hot Water Electric
Heating Heat Pump(s)
Cooling Central A/C
Fireplaces Number 1
Heat Source Electric
Exterior
Parking On Site 2
Fence Wood
Amenities Available Tot Lots/Playground, Basketball Courts, Tennis Courts
Water Access N
Accessibility None
Garage N
Building
Story 3
Foundation Other
Sewer Public Sewer
Water Public
Architectural Style Colonial
Level or Stories 3
Additional Building Above Grade, Below Grade
New Construction N
Schools
School District Fairfax County Public Schools
Others
HOA Fee Include Snow Removal,Trash,Common Area Maintenance
Senior Community No
Tax ID 0561 14 0089
Ownership Fee Simple
SqFt Source Assessor
Special Listing Condition Standard
Read Less Info
Want to know what your home might be worth? Contact us for a FREE valuation!

Our team is ready to help you sell your home for the highest possible price ASAP

Bought with Steven C Wydler • Compass



