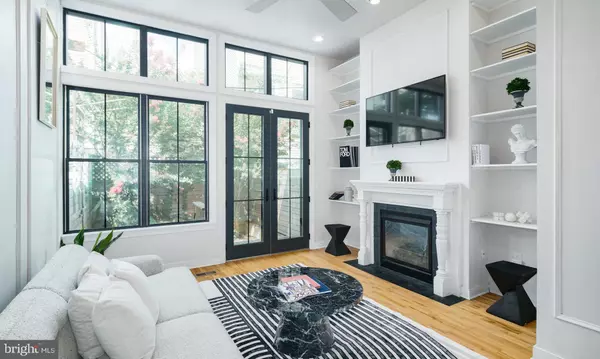For more information regarding the value of a property, please contact us for a free consultation.
Key Details
Sold Price $565,000
Property Type Townhouse
Sub Type Interior Row/Townhouse
Listing Status Sold
Purchase Type For Sale
Square Footage 2,150 sqft
Price per Sqft $262
Subdivision Brewerytown
MLS Listing ID PAPH2146476
Sold Date 11/28/22
Style Contemporary
Bedrooms 3
Full Baths 2
Half Baths 1
HOA Y/N N
Abv Grd Liv Area 2,000
Originating Board BRIGHT
Year Built 1925
Annual Tax Amount $1,887
Tax Year 2022
Lot Size 930 Sqft
Acres 0.02
Property Description
Introducing 3019 W. Stiles Street! This signature renovation just steps from Fairmount Park combines architectural details, natural light, and stunning outdoor spaces to create the perfect city home. An allee of trees greets you on this tree-lined block as you enter to mosaic porcelain tile, Carrara marble, and ornate millwork throughout. Oversized, waterfall island impresses in the kitchen. Bathroom on main level for convenience. Spacious living room with fireplace and built-in shelving opens into a serene garden. Even better, the rear garden feels like part of the main level with custom, floor-to-ceiling windows on the rear wall. Ascend to the second level to two large bedrooms, a stone-clad bath, and a three-piece laundry room. The primary bathroom is stunning. Rise again to the sun-drenched third floor featuring a third bedroom perfect for a home office. Wet bar. Inviting roof deck with covered space. Finished basement perfect for fitness or artist studio. Approximately three years remaining on the property tax abatement.
Location
State PA
County Philadelphia
Area 19121 (19121)
Zoning RSA5
Direction South
Rooms
Basement Fully Finished
Interior
Hot Water Electric
Heating Forced Air
Cooling Central A/C, Zoned
Flooring Hardwood
Fireplace Y
Heat Source Natural Gas
Laundry Upper Floor
Exterior
Exterior Feature Deck(s), Patio(s)
Water Access N
Accessibility None
Porch Deck(s), Patio(s)
Garage N
Building
Story 3
Foundation Other
Sewer Public Sewer
Water Public
Architectural Style Contemporary
Level or Stories 3
Additional Building Above Grade, Below Grade
New Construction N
Schools
School District The School District Of Philadelphia
Others
Senior Community No
Tax ID 292196800
Ownership Fee Simple
SqFt Source Estimated
Acceptable Financing Cash, Conventional
Listing Terms Cash, Conventional
Financing Cash,Conventional
Special Listing Condition Standard
Read Less Info
Want to know what your home might be worth? Contact us for a FREE valuation!

Our team is ready to help you sell your home for the highest possible price ASAP

Bought with Christopher J Coghlan • Compass RE



