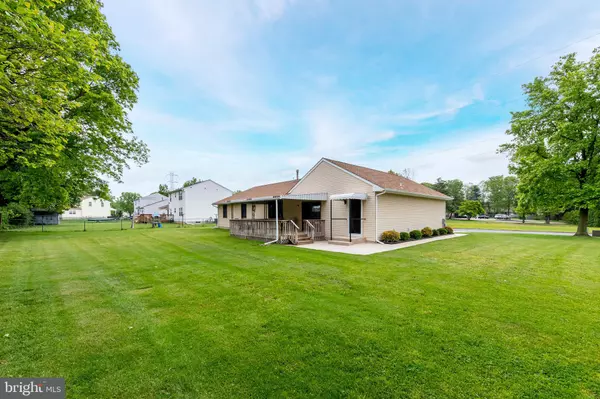For more information regarding the value of a property, please contact us for a free consultation.
Key Details
Sold Price $351,000
Property Type Single Family Home
Sub Type Detached
Listing Status Sold
Purchase Type For Sale
Square Footage 1,728 sqft
Price per Sqft $203
Subdivision None Available
MLS Listing ID NJCD2026554
Sold Date 07/20/22
Style Raised Ranch/Rambler
Bedrooms 3
Full Baths 1
Half Baths 1
HOA Y/N N
Abv Grd Liv Area 1,728
Originating Board BRIGHT
Year Built 1995
Annual Tax Amount $7,612
Tax Year 2021
Lot Size 0.493 Acres
Acres 0.49
Lot Dimensions 116.00 x 185.00
Property Description
Don't miss out on this beautiful and spacious 1,728 Sq Ft, 3 bedrooms, 1.5 bath, recently remodeled rancher with a 2-car garage situated on a 1/2-acre lot on a quiet cul-de-sac street. This home was totally renovated 4 years ago. Pride of ownership is evident as soon as you pull up to this beautiful home, which continues throughout this home inside and out. You will love the over-sized 6-car driveway leading to the over-sized 2-car garage with a newer auto door opener. The covered front porch overlooking the immaculate landscaped grounds is a perfect spot to relax undercover with the morning cup of coffee. Step inside to the spacious living room through the newer front door. All you can say is "WOW", this place is beautiful! From the newer flooring that flows throughout the entire home, Andersen windows throughout, and newer blinds throughout. This area opens to the formal dining room. Perfect for hosting those more formal gatherings. Then step into your totally remodeled newer kitchen with upgraded 42-inch white cabinetry, under cabinet lighting that highlights the mini subway tile backsplash, beautiful granite counters, and undermount sink. This great space also features all updated stainless-steel appliances, recessed lighting, additional cabinetry, and granite counter space for additional workspace or counter space when hosting those holiday gatherings. You will love the walk-in pantry closet for additional storage space, brand-new gas hot water heater and access to your concrete crawl space. The kitchen's dining area features a ceiling fan above. This area steps down to the spacious family room area with newer flooring as well and a set of sliders that step out to the 21x13 covered deck area and 17x12 concrete patio area in the rear yard. This setup is perfect for hosting those Summertime BBQ's. The rear floodlighting can extend those BBQs to later in the evening. The family room also has a door that steps out to the over-sized garage and also opens to the spacious laundry room. The laundry room features additional wall cabinetry, newer flooring, a laundry sink, another door to the garage, and a door that steps outside to the rear patio, and backyard. Awesome setup for a dual-purpose laundry / mudroom. On the other side of the home, you will find 3 very spacious bedrooms and the totally remodeled 1.5 baths. All 3 remodeled bedrooms all feature newer flooring, ceiling fans, spacious closets, and new blinds. The oversized 2-car garage features 2 interior accesses into the home, both with new steps. Also featured is a new auto door opener, brand new 200-amp electric service panel box with surge protector and pull-down attic steps for additional storage space. Also featured in this home is 6 newer ceiling fans, Andersen windows t/o, new gas meter, new water meter, new blinds, 2 waist high hose bibs, and a new hot water heater. This home is in an area with a good school system, conveniently located to shopping, restaurants, home improvement centers, Rt 30, Rt 73, Rt 295, Rt 55 and A/C Expressway to be in the city, Delaware, or Jersey Shore all within minutes. Hurry before this one is gone!
Location
State NJ
County Camden
Area Berlin Boro (20405)
Zoning R-1
Rooms
Other Rooms Living Room, Dining Room, Primary Bedroom, Bedroom 2, Bedroom 3, Kitchen, Family Room, Laundry, Full Bath, Half Bath
Main Level Bedrooms 3
Interior
Interior Features Attic, Ceiling Fan(s), Entry Level Bedroom, Family Room Off Kitchen, Recessed Lighting, Tub Shower, Upgraded Countertops, Dining Area, Kitchen - Eat-In
Hot Water Natural Gas
Heating Forced Air
Cooling Central A/C
Flooring Laminate Plank, Luxury Vinyl Tile
Equipment Built-In Microwave, Dishwasher, Oven/Range - Gas, Refrigerator, Stainless Steel Appliances
Furnishings No
Fireplace N
Window Features Double Pane,Insulated
Appliance Built-In Microwave, Dishwasher, Oven/Range - Gas, Refrigerator, Stainless Steel Appliances
Heat Source Natural Gas
Laundry Main Floor
Exterior
Exterior Feature Deck(s), Patio(s), Porch(es)
Parking Features Garage - Front Entry, Garage Door Opener, Inside Access
Garage Spaces 8.0
Utilities Available Cable TV, Under Ground
Water Access N
View Garden/Lawn
Roof Type Pitched,Shingle
Street Surface Black Top
Accessibility None
Porch Deck(s), Patio(s), Porch(es)
Road Frontage Boro/Township
Attached Garage 2
Total Parking Spaces 8
Garage Y
Building
Lot Description Cleared, Cul-de-sac, Front Yard, No Thru Street, Rear Yard, SideYard(s)
Story 1
Foundation Crawl Space
Sewer Public Sewer
Water Public
Architectural Style Raised Ranch/Rambler
Level or Stories 1
Additional Building Above Grade, Below Grade
Structure Type Dry Wall
New Construction N
Schools
Elementary Schools Berlin Community E.S.
Middle Schools Berlin Community School
High Schools Eastern H.S.
School District Berlin Borough Public Schools
Others
Pets Allowed Y
Senior Community No
Tax ID 05-00704-00030
Ownership Fee Simple
SqFt Source Assessor
Acceptable Financing Cash, Conventional, FHA, VA
Listing Terms Cash, Conventional, FHA, VA
Financing Cash,Conventional,FHA,VA
Special Listing Condition Standard
Pets Allowed No Pet Restrictions
Read Less Info
Want to know what your home might be worth? Contact us for a FREE valuation!

Our team is ready to help you sell your home for the highest possible price ASAP

Bought with Genevieve A Haldeman • Keller Williams Realty - Medford



