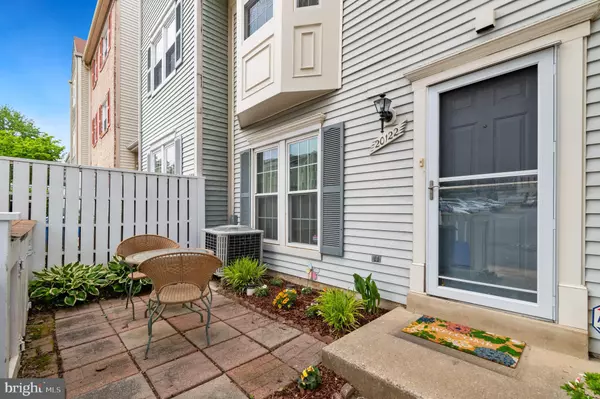For more information regarding the value of a property, please contact us for a free consultation.
Key Details
Sold Price $300,000
Property Type Condo
Sub Type Condo/Co-op
Listing Status Sold
Purchase Type For Sale
Square Footage 1,585 sqft
Price per Sqft $189
Subdivision Greenfields
MLS Listing ID MDMC2055226
Sold Date 07/07/22
Style Colonial
Bedrooms 3
Full Baths 2
Half Baths 1
Condo Fees $347/mo
HOA Y/N N
Abv Grd Liv Area 1,585
Originating Board BRIGHT
Year Built 1983
Annual Tax Amount $2,622
Tax Year 2022
Property Description
Enjoy this perfect combination of classic comfort and modern appeal in this beautifully updated three-level condo! Situated in the coveted Greenfields of Brandermill, this home begins with a charming curb appeal that welcomes you into the ground level, where you are immediately welcomed by a spacious living/family room with new carpet. Neutral paint and recessed lighting make for a relaxed entertaining space, with an open flow that guides you effortlessly into the dining area and updated kitchen. The kitchen boasts of stainless steel appliances, rich cabinetry, sparkling counters, and easy access to the adjacent dining room as well as casual dining space! A convenient half bath completes the main level. Continue to the second floor where two secondary bedrooms are found, serviced by an updated full bath and a stacked washer and dryer. The upper level is home to the fabulous owners suite, which offers an upgraded en-suite bath with a tub, and an oversized walk-in closet! Plenty of storage across all three levels will ensure this home suits your lifestyle. Finally, you will love this homes wonderful Germantown location in a peaceful, low-key community yet with easy access to endless amenities across Montgomery County. Shopping, dining, and entertainment are all just moments away, while commuting is a breeze between the many commuter routes and public transit options. You truly wont want to wait to call this one home!
Location
State MD
County Montgomery
Zoning R30
Rooms
Other Rooms Living Room, Dining Room, Primary Bedroom, Bedroom 2, Kitchen, Foyer, Bedroom 1
Interior
Interior Features Attic, Kitchen - Table Space, Dining Area, Window Treatments, Upgraded Countertops, Primary Bath(s), Floor Plan - Traditional
Hot Water Electric
Heating Heat Pump(s)
Cooling Central A/C
Fireplaces Number 1
Fireplaces Type Fireplace - Glass Doors, Screen
Equipment Dishwasher, Disposal, Dryer, Exhaust Fan, Icemaker, Oven/Range - Electric, Range Hood, Refrigerator, Washer
Fireplace Y
Appliance Dishwasher, Disposal, Dryer, Exhaust Fan, Icemaker, Oven/Range - Electric, Range Hood, Refrigerator, Washer
Heat Source Electric
Exterior
Garage Spaces 1.0
Parking On Site 1
Amenities Available Common Grounds, Pool - Outdoor
Water Access N
Accessibility None
Total Parking Spaces 1
Garage N
Building
Story 3
Foundation Slab
Sewer Public Sewer
Water Public
Architectural Style Colonial
Level or Stories 3
Additional Building Above Grade, Below Grade
New Construction N
Schools
School District Montgomery County Public Schools
Others
Pets Allowed Y
HOA Fee Include Common Area Maintenance,Pool(s),Snow Removal,Trash
Senior Community No
Tax ID 160902564012
Ownership Fee Simple
SqFt Source Estimated
Special Listing Condition Standard
Pets Allowed No Pet Restrictions
Read Less Info
Want to know what your home might be worth? Contact us for a FREE valuation!

Our team is ready to help you sell your home for the highest possible price ASAP

Bought with James P. McInerney • Coldwell Banker Realty



