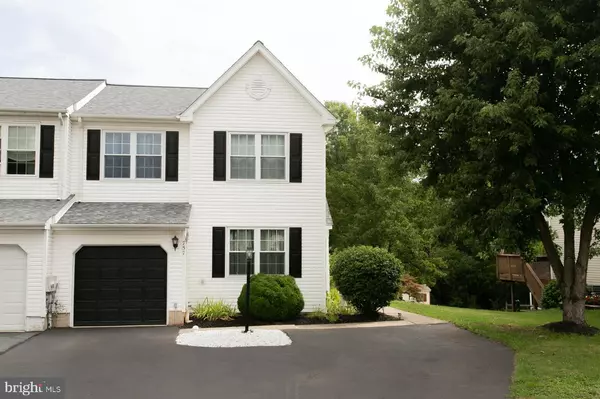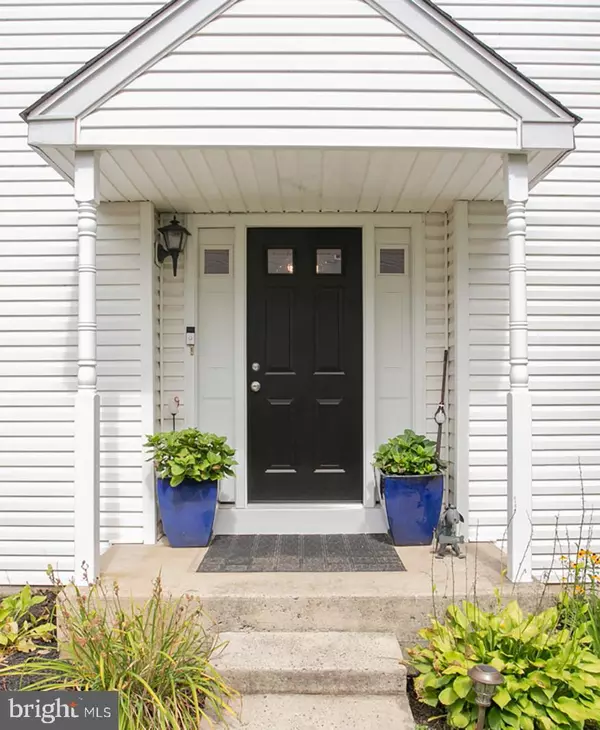For more information regarding the value of a property, please contact us for a free consultation.
Key Details
Sold Price $380,000
Property Type Single Family Home
Sub Type Twin/Semi-Detached
Listing Status Sold
Purchase Type For Sale
Square Footage 1,676 sqft
Price per Sqft $226
Subdivision Forrest View
MLS Listing ID PAMC2048604
Sold Date 09/19/22
Style Colonial
Bedrooms 3
Full Baths 2
Half Baths 1
HOA Fees $25/ann
HOA Y/N Y
Abv Grd Liv Area 1,676
Originating Board BRIGHT
Year Built 1997
Annual Tax Amount $4,501
Tax Year 2021
Lot Size 6,379 Sqft
Acres 0.15
Lot Dimensions 45.00 x 141.00
Property Description
Welcome Home! This wonderful, well maintained 3 bedroom, 2.5 bath twin, situated on a premium lot in the desirable Forrest View community and Souderton School District is just waiting for you! The home features beautiful hardwood flooring throughout the open layout main floor (except kitchen), stairs, upstairs hallway and bedrooms, two outdoor living spaces, fenced yard, expanded driveway parking, new roof and more! The kitchen features stainless steel appliances, gas cooking, custom backsplash, dishwasher, disposal, and plenty of cabinet and counterspace. Bright open concept dining room and family room is perfect for family gatherings and entertaining. French doors from the family room open to the deck with views of backyard trees and walking path. Off the foyer through French doors is the living room which would be a great space for a home office. Powder room and half bath complete the main level. Upstairs you will find the primary bedroom with walk in closet and full bath offering tub and stall shower. Two additional well size bedrooms, the full hall bath, linen closet, and laundry complete the upper level. Full walk out basement is waiting to be finished and opens to the lovely paver patio and backyard. One car attached garage with inside access, brand new front door, newer HVAC and hot water. Great Location! Walk to Forrest Meadow Park, and convenient to restaurants, shopping, and Route 309. Schedule an appointment today to see this delightful home!
Location
State PA
County Montgomery
Area Franconia Twp (10634)
Zoning R130
Rooms
Other Rooms Living Room, Dining Room, Primary Bedroom, Bedroom 2, Bedroom 3, Kitchen, Family Room
Basement Full, Outside Entrance, Interior Access, Unfinished, Walkout Level
Interior
Interior Features Ceiling Fan(s), Family Room Off Kitchen, Floor Plan - Open, Primary Bath(s), Stall Shower, Tub Shower, Walk-in Closet(s)
Hot Water Natural Gas
Heating Forced Air
Cooling Central A/C
Equipment Built-In Range, Dishwasher, Disposal, Oven/Range - Gas, Stainless Steel Appliances
Fireplace N
Appliance Built-In Range, Dishwasher, Disposal, Oven/Range - Gas, Stainless Steel Appliances
Heat Source Natural Gas
Laundry Upper Floor
Exterior
Exterior Feature Deck(s), Patio(s)
Parking Features Garage - Front Entry, Inside Access
Garage Spaces 5.0
Fence Fully
Water Access N
Accessibility None
Porch Deck(s), Patio(s)
Attached Garage 1
Total Parking Spaces 5
Garage Y
Building
Story 2
Foundation Concrete Perimeter
Sewer Public Sewer
Water Public
Architectural Style Colonial
Level or Stories 2
Additional Building Above Grade, Below Grade
New Construction N
Schools
School District Souderton Area
Others
Senior Community No
Tax ID 34-00-01602-696
Ownership Fee Simple
SqFt Source Assessor
Acceptable Financing Cash, Conventional, FHA, VA
Listing Terms Cash, Conventional, FHA, VA
Financing Cash,Conventional,FHA,VA
Special Listing Condition Standard
Read Less Info
Want to know what your home might be worth? Contact us for a FREE valuation!

Our team is ready to help you sell your home for the highest possible price ASAP

Bought with Christine Meenan • Keller Williams Real Estate-Doylestown



