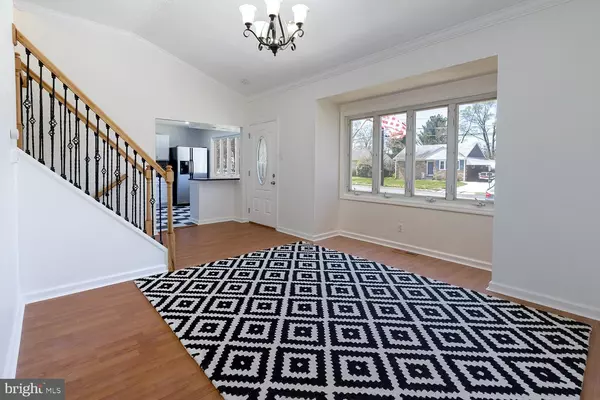For more information regarding the value of a property, please contact us for a free consultation.
Key Details
Sold Price $336,000
Property Type Single Family Home
Sub Type Detached
Listing Status Sold
Purchase Type For Sale
Square Footage 1,742 sqft
Price per Sqft $192
Subdivision None Available
MLS Listing ID NJBL2023456
Sold Date 05/27/22
Style Split Level
Bedrooms 4
Full Baths 2
HOA Y/N N
Abv Grd Liv Area 1,742
Originating Board BRIGHT
Year Built 1967
Annual Tax Amount $6,563
Tax Year 2021
Lot Size 9,461 Sqft
Acres 0.22
Lot Dimensions 57.00 x 166.00
Property Description
This is it! Completely renovated, from the new roof and driveway to all the updates throughout, this is a
move-in ready home. Be surprised by the amount of room and trendsetting detail this split level home offers. Enter an open and bright dining and living room with a cathedral ceiling with crown moldings that adds to the open, grand feel. On the right of the entry, you're going to love the kitchen with all the updates and openness, including the large wall of windows that just enhances the open feel. The kitchen is an
entertainer's dream, large and open with a peninsula counter and lots of cabinets for storage. The
designer details are all here in this kitchen and every element plays off the other. Black and white
checkerboard floor tile is softened by the white cabinets which then are anchored with a contrasting
granite that sets the stage for the gorgeous tiled backsplash. And yes, the kitchen also features
stainless appliances. Next head up to the second level with an elegant wood staircase with rail accent in
black metal and where the crown moldings continue through the hall. The second level offers the family,
private rooms with a nice sized primary bedroom and two additional bedrooms. A new updated full hall
bath is also conveniently on this level. Flooring throughout the bedrooms is easy to maintain luxury vinyl
plank. And then, down to the lower level of the home, you're going to love the updates and all the
room. There is all new luxury vinyl plank flooring on this level too and a large family room area that
opens to yet another large, open room ready for whatever your family needs. There is a slider that
brings natural light and a walk up to the backyard. Additionally, this lower level offers an updated bath
with shower and the option of a 4th private bedroom, office or in-law/au pair suite that opens directly
to the full bathroom. Enjoy the hot summer months in your private, above ground pool. There is a new,
concrete driveway for convenient off-street parking of 3 cars and a large, 24' x 24' workshop/outbuilding
with electricity and a roll-up garage door and separate door entrance. This is also a great space for a car
enthusiast or hobbyist looking for that special space with storage so just bring the tools and projects
that make you happy. This is a home that needs to be seen to be appreciated and once you've seen it,
you're going to feel right at home.
Location
State NJ
County Burlington
Area Maple Shade Twp (20319)
Zoning RES
Rooms
Other Rooms Living Room, Primary Bedroom, Bedroom 2, Bedroom 3, Bedroom 4, Kitchen, Family Room, Laundry, Bathroom 1, Bathroom 2, Bonus Room
Interior
Interior Features Ceiling Fan(s), Combination Dining/Living, Crown Moldings, Floor Plan - Open, Kitchen - Eat-In, Recessed Lighting, Stall Shower, Tub Shower, Upgraded Countertops
Hot Water Natural Gas
Heating Forced Air
Cooling Central A/C
Flooring Ceramic Tile, Laminate Plank, Luxury Vinyl Plank
Equipment Built-In Microwave, Dishwasher, Dryer - Gas, Microwave, Oven/Range - Gas, Refrigerator, Stainless Steel Appliances, Washer, Water Heater
Furnishings No
Fireplace N
Window Features Bay/Bow,Sliding
Appliance Built-In Microwave, Dishwasher, Dryer - Gas, Microwave, Oven/Range - Gas, Refrigerator, Stainless Steel Appliances, Washer, Water Heater
Heat Source Natural Gas
Laundry Dryer In Unit, Washer In Unit, Lower Floor
Exterior
Garage Spaces 3.0
Fence Chain Link, Fully
Pool Above Ground
Utilities Available Natural Gas Available, Electric Available
Water Access N
Roof Type Architectural Shingle
Accessibility None
Total Parking Spaces 3
Garage N
Building
Lot Description Front Yard, Level, Open, Rear Yard, SideYard(s)
Story 3
Foundation Crawl Space
Sewer Public Sewer
Water Public
Architectural Style Split Level
Level or Stories 3
Additional Building Above Grade, Below Grade
Structure Type 9'+ Ceilings,Dry Wall
New Construction N
Schools
Elementary Schools Wilkins
High Schools Maple Shade H.S.
School District Maple Shade Township Public Schools
Others
Pets Allowed Y
Senior Community No
Tax ID 19-00122-00003 05
Ownership Fee Simple
SqFt Source Assessor
Acceptable Financing Cash, Conventional, FHA, VA
Horse Property N
Listing Terms Cash, Conventional, FHA, VA
Financing Cash,Conventional,FHA,VA
Special Listing Condition Standard
Pets Allowed No Pet Restrictions
Read Less Info
Want to know what your home might be worth? Contact us for a FREE valuation!

Our team is ready to help you sell your home for the highest possible price ASAP

Bought with Jacob J Culleny • Sureway Realty



