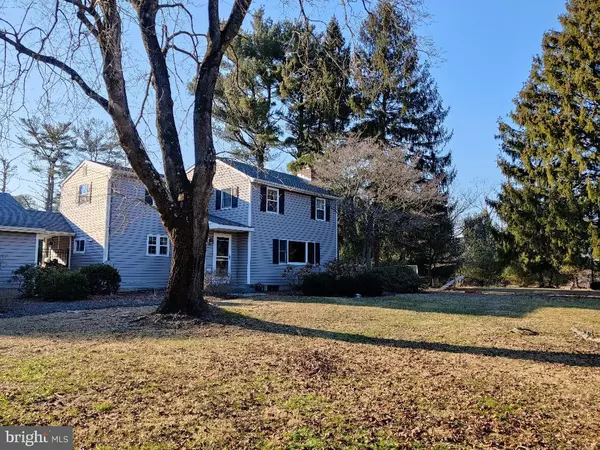For more information regarding the value of a property, please contact us for a free consultation.
Key Details
Sold Price $484,000
Property Type Single Family Home
Sub Type Detached
Listing Status Sold
Purchase Type For Sale
Square Footage 1,977 sqft
Price per Sqft $244
Subdivision Medford Farms
MLS Listing ID NJBL2022414
Sold Date 11/15/22
Style Colonial
Bedrooms 3
Full Baths 1
Half Baths 1
HOA Y/N N
Abv Grd Liv Area 1,977
Originating Board BRIGHT
Year Built 1980
Annual Tax Amount $6,772
Tax Year 2021
Lot Size 7.000 Acres
Acres 7.0
Lot Dimensions 0.00 x 0.00
Property Description
NEW PRICE!! Just right for you! This lovely 3 bedroom, 1 and 1/2 bath home sits on approx. seven (7) acres of beautiful land; /tree farm, conveniently located between route 206 and Old Indian Mills Road. Private, yet, convenient to shopping and other amenities! The exterior of the house has been completely redone with new siding and windows ; with, a large deck and new roof, over the last 7+/_years! As you enter, you will see the large spacious living room with a brick fireplace to relax and warm up with your favorite beverage on those chilly nights, or, just enjoy a good book; or, some much appreciated quality family time! The spacious dining room will accommodate family and friends for a great dining experience, as you look out over the deck to the beautiful yard. The roomy and updated kitchen allows for a cozy breakfast area. The laundry, also with a wonderful clear view of the fenced yard, lies within the large enclosed porch/breezeway with access to the 2 car attached Garage! The second floor has 3 spacious bedrooms, an office area, and ,a main full bath. The large wonderful backyard is completely fenced with fine quality black aluminum fencing and is secured into a concrete footing around the perimeter providing peace of mind for children and pets at play. (Please note that the official address is Route 206; however, the front of the home faces Old Indian Mills Rd.) The surrounding SIX (6 ) acres present a natural and beautiful oasis of grass, trees, and picnic fun!!This lovely home is being offered together with the acreage; totaling approximately seven (7) acres! Please Also Note that Sellers have agreed to escrow from the Sellers' sale proceeds, an amount to provide for the necessary major repairs noted in the inspection reports, and said amount will be stated and agreed to, prior to a meeting of minds and will be in the terms and conditions of the Agreement of Sale. Make your appointments!
Location
State NJ
County Burlington
Area Tabernacle Twp (20335)
Zoning RESIDENTIAL AND Q-FARM
Rooms
Other Rooms Living Room, Dining Room, Bedroom 2, Bedroom 3, Kitchen, Bedroom 1, Laundry, Office, Bathroom 1, Bathroom 2
Basement Interior Access
Interior
Hot Water Electric
Heating Forced Air
Cooling Window Unit(s)
Fireplaces Number 1
Fireplaces Type Brick, Mantel(s), Wood
Fireplace Y
Heat Source Oil
Laundry Main Floor
Exterior
Exterior Feature Breezeway, Deck(s), Porch(es)
Parking Features Garage Door Opener
Garage Spaces 10.0
Fence Fully, Wrought Iron
Utilities Available Above Ground, Phone, Cable TV
Water Access N
Roof Type Architectural Shingle
Accessibility None
Porch Breezeway, Deck(s), Porch(es)
Attached Garage 2
Total Parking Spaces 10
Garage Y
Building
Lot Description Trees/Wooded, SideYard(s), Rear Yard, Private, Front Yard
Story 2
Foundation Block
Sewer Septic = # of BR
Water Well
Architectural Style Colonial
Level or Stories 2
Additional Building Above Grade, Below Grade
Structure Type Dry Wall
New Construction N
Schools
Middle Schools Tabernacle M.S.
High Schools Lenape Reg
School District Lenape Regional High
Others
Pets Allowed Y
Senior Community No
Tax ID 35-00901-00002
Ownership Fee Simple
SqFt Source Estimated
Acceptable Financing Cash, Conventional, FHA, VA
Horse Property Y
Listing Terms Cash, Conventional, FHA, VA
Financing Cash,Conventional,FHA,VA
Special Listing Condition Standard
Pets Allowed No Pet Restrictions
Read Less Info
Want to know what your home might be worth? Contact us for a FREE valuation!

Our team is ready to help you sell your home for the highest possible price ASAP

Bought with Michael Solomon • Realty Mark Associates



