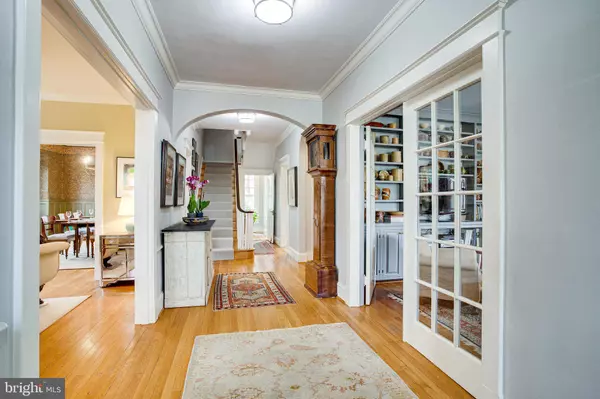For more information regarding the value of a property, please contact us for a free consultation.
Key Details
Sold Price $2,626,000
Property Type Single Family Home
Sub Type Detached
Listing Status Sold
Purchase Type For Sale
Square Footage 4,863 sqft
Price per Sqft $539
Subdivision Observatory Circle
MLS Listing ID DCDC2036274
Sold Date 05/24/22
Style Mediterranean
Bedrooms 7
Full Baths 4
Half Baths 1
HOA Y/N N
Abv Grd Liv Area 3,748
Originating Board BRIGHT
Year Built 1923
Annual Tax Amount $14,912
Tax Year 2021
Lot Size 5,500 Sqft
Acres 0.13
Property Description
Built in 1923, this gracious and elegant 6 bedroom center hall Italianate residence makes it easy and enjoyable to live and work from home. The first floor features a grand central stairway with handsome living room with stone fireplace on one side of the generous entrance hall and a library with lovely built-in's on the other. A banquet-sized dining room with glass doors flows towards the back with a glass-enclosed sun room overlooking the beautiful landscaped rear garden. The two year old kitchen is a cook's delight, featuring a 4 burner gas stove, granite counters and a quartz waterfall island. Upstairs the second floor has 4 bedrooms and 2 baths plus two enclosed rear porches which have served this family well as home offices. Generous closets abound. A roomy landing on the third level welcomes you to two more bedrooms plus one bath. A large cedar closet plus additional storage closets are available for life's treasures. The lower level has laundry, fitness, and a one bedroom au-pair suite with its own exterior access . Additional storage is also available. There is off-street parking for one large car and ample street parking on both 34th and Garfield.
The inviting front porch has wonderful views of the National Cathedral. The exterior of the house excludes great presence with its ample front porch featuring a wonderful glass fanlight and a brass door knocker - a souvenir of when Fannie Barrett-Browning daughter -in -law of the famous poets resided in the house.
Location
State DC
County Washington
Zoning RESIDENTIAL
Direction Northwest
Rooms
Basement Connecting Stairway, Daylight, Partial, English, Outside Entrance, Partially Finished
Interior
Interior Features Cedar Closet(s), Ceiling Fan(s), Curved Staircase, Formal/Separate Dining Room, Kitchen - Eat-In, Kitchen - Island, Wood Floors, Chair Railings, 2nd Kitchen, Built-Ins
Hot Water Natural Gas
Heating Hot Water
Cooling Central A/C
Fireplaces Number 1
Fireplaces Type Stone
Equipment Dishwasher, Disposal, Dryer, Icemaker, Refrigerator, Oven/Range - Gas
Fireplace Y
Appliance Dishwasher, Disposal, Dryer, Icemaker, Refrigerator, Oven/Range - Gas
Heat Source Natural Gas
Laundry Lower Floor
Exterior
Garage Spaces 1.0
Utilities Available Natural Gas Available, Electric Available, Cable TV Available, Sewer Available, Water Available
Water Access N
Roof Type Slate,Tile,Metal
Accessibility None
Total Parking Spaces 1
Garage N
Building
Lot Description Landscaping
Story 4
Foundation Permanent
Sewer Public Sewer
Water Public
Architectural Style Mediterranean
Level or Stories 4
Additional Building Above Grade, Below Grade
New Construction N
Schools
School District District Of Columbia Public Schools
Others
Senior Community No
Tax ID 1941//0038
Ownership Fee Simple
SqFt Source Assessor
Special Listing Condition Standard
Read Less Info
Want to know what your home might be worth? Contact us for a FREE valuation!

Our team is ready to help you sell your home for the highest possible price ASAP

Bought with Elizabeth J D'Angio • Washington Fine Properties, LLC



