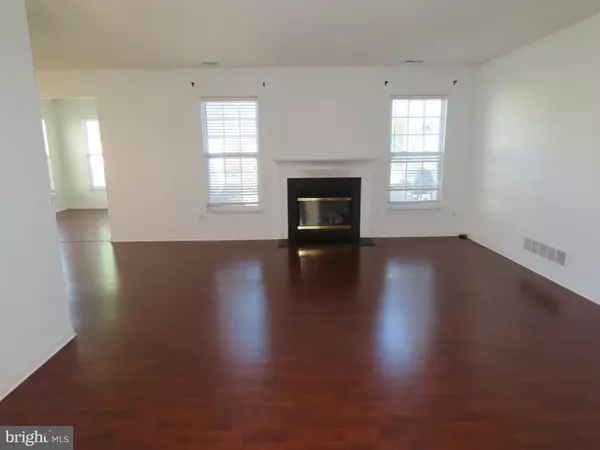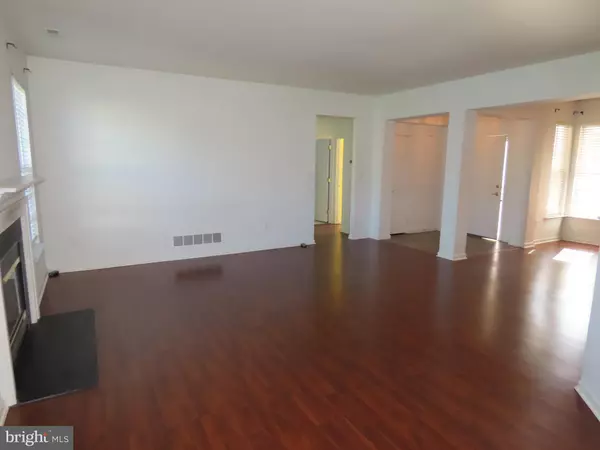For more information regarding the value of a property, please contact us for a free consultation.
Key Details
Sold Price $379,000
Property Type Single Family Home
Sub Type Detached
Listing Status Sold
Purchase Type For Sale
Square Footage 1,775 sqft
Price per Sqft $213
Subdivision Springmill
MLS Listing ID DENC2023230
Sold Date 08/24/22
Style Ranch/Rambler
Bedrooms 2
Full Baths 2
HOA Fees $150/mo
HOA Y/N Y
Abv Grd Liv Area 1,775
Originating Board BRIGHT
Year Built 2004
Annual Tax Amount $2,391
Tax Year 2021
Lot Size 8,276 Sqft
Acres 0.19
Lot Dimensions 0.00 x 0.00
Property Description
Enjoy this 2-bedroom, 2-bath ranch home in Middletown's Springmill community. Carefree living with the grounds maintenance completed by the Association along with certain exterior maintenance. This home features an open floor plan centered on the bright and airy living room with separate formal dining area at the front of the home. Adjacent to the living room is a great kitchen with tons of counter space and cabinets plus a separate breakfast area along with a new garbage disposal. There is a separate sunroom with cathedral ceiling and ceiling fan with access to the stone patio in the rear. On the right side of the home are the two comfortable bedrooms and the full baths. The primary bedroom includes a very large walk-in closet and direct access to the stone patio. There is a separate laundry room just off the kitchen and a 2-car garage. This home has been well maintained and is in generally good condition. THE SELLER WILL PROVIDE A $10,000 DECORATING ALLOWANCE for flooring and paint. The community features lots of activities including an outdoor pool, tennis and pickle ball courts, bocce, billiards and more. The neighborhood has easy access to all of Middletown's amenities plus the regional highways. This home is not going to last! Schedule your showing today!
Location
State DE
County New Castle
Area South Of The Canal (30907)
Zoning 23R-2
Rooms
Main Level Bedrooms 2
Interior
Interior Features Ceiling Fan(s), Dining Area, Entry Level Bedroom, Floor Plan - Open, Walk-in Closet(s)
Hot Water Natural Gas
Heating Forced Air
Cooling Central A/C
Fireplaces Number 1
Fireplaces Type Gas/Propane
Equipment Dishwasher, Disposal, Dryer - Electric, Microwave, Oven - Self Cleaning, Oven/Range - Electric, Washer
Fireplace Y
Appliance Dishwasher, Disposal, Dryer - Electric, Microwave, Oven - Self Cleaning, Oven/Range - Electric, Washer
Heat Source Natural Gas
Exterior
Exterior Feature Patio(s), Porch(es)
Parking Features Garage - Front Entry, Garage Door Opener, Inside Access
Garage Spaces 4.0
Amenities Available Club House, Tennis Courts, Swimming Pool, Community Center, Jog/Walk Path
Water Access N
Accessibility None
Porch Patio(s), Porch(es)
Attached Garage 2
Total Parking Spaces 4
Garage Y
Building
Story 1
Foundation Slab
Sewer Public Sewer
Water Public
Architectural Style Ranch/Rambler
Level or Stories 1
Additional Building Above Grade, Below Grade
New Construction N
Schools
School District Appoquinimink
Others
HOA Fee Include Lawn Maintenance,Snow Removal,Recreation Facility,Pool(s),Management,Common Area Maintenance
Senior Community Yes
Age Restriction 55
Tax ID 23-032.00-087
Ownership Fee Simple
SqFt Source Assessor
Special Listing Condition Standard
Read Less Info
Want to know what your home might be worth? Contact us for a FREE valuation!

Our team is ready to help you sell your home for the highest possible price ASAP

Bought with Dave Mays • EXP Realty, LLC



