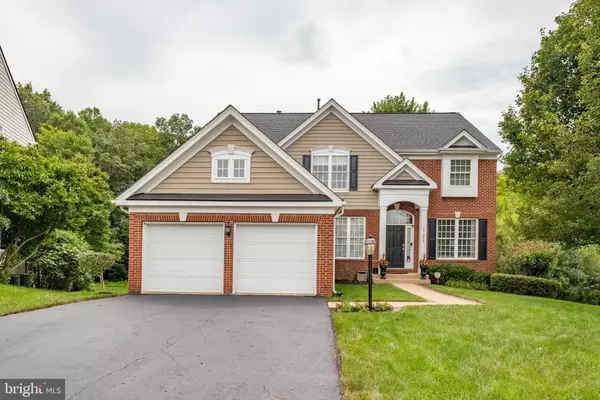For more information regarding the value of a property, please contact us for a free consultation.
Key Details
Sold Price $710,000
Property Type Single Family Home
Sub Type Detached
Listing Status Sold
Purchase Type For Sale
Square Footage 4,587 sqft
Price per Sqft $154
Subdivision River Oaks
MLS Listing ID VAPW2005370
Sold Date 09/22/21
Style Colonial
Bedrooms 5
Full Baths 3
Half Baths 1
HOA Fees $83/mo
HOA Y/N Y
Abv Grd Liv Area 3,044
Originating Board BRIGHT
Year Built 2002
Annual Tax Amount $6,809
Tax Year 2021
Lot Size 0.318 Acres
Acres 0.32
Property Description
WOW! Where do I even start? I see a LOT of homes and this one is GEORGOUS! Completely remodeled from top to bottom with design in mind. As soon as you walk-in you know. Dark hardwood floors throughout the main level. Formal living room and oversized dining room with decorative moldings. French doors lead into the office. Hall half bath. GRAND 2 story family room with custom floor to ceiling tile fireplace surround. Open concept to the remodeled kitchen with white cabinets, HUGE island, SS appliances with cooktop & double ovens, granite counters and tile backsplash. CUSTOM wine and coffee bar complete with wine fridge. Even the laundry is pretty with cabinets and sink. Iron stair balusters leading up and along the cat-walk overlooking the family room. Primary bedroom with LUXURY spa like bathroom with freestanding tub, seamless shower and designer tile. Private water closet. Walk-in closet. Great sized secondary bedrooms and updated hall bath. Then get ready to entertain in the finished basement with areas to lounge, play pool or just hang out. A separate exercise room plus a legal bedroom, full bath, and a place for storage. Take the party outside with a spacious patio and resurfaced composite deck. Oversized lot with level back yard that backs to trees/preserve area. Cul-de-sac street with no through-traffic. Great location close to VRE & commuter lots. Community clubhouse, pool, tennis, dog park, multiple tot lots and so much more!
Location
State VA
County Prince William
Zoning R4
Rooms
Basement Fully Finished
Interior
Interior Features Attic, Breakfast Area, Ceiling Fan(s), Crown Moldings, Family Room Off Kitchen, Floor Plan - Open, Kitchen - Island, Pantry, Recessed Lighting, Soaking Tub, Walk-in Closet(s), Wood Floors
Hot Water Natural Gas
Heating Central, Forced Air
Cooling Central A/C, Ceiling Fan(s)
Flooring Carpet, Ceramic Tile, Hardwood
Fireplaces Number 1
Fireplaces Type Gas/Propane
Equipment Built-In Microwave, Cooktop, Dishwasher, Disposal, Dryer, Exhaust Fan, Icemaker, Oven - Wall, Oven - Double, Refrigerator, Washer, Water Heater
Fireplace Y
Window Features Double Pane
Appliance Built-In Microwave, Cooktop, Dishwasher, Disposal, Dryer, Exhaust Fan, Icemaker, Oven - Wall, Oven - Double, Refrigerator, Washer, Water Heater
Heat Source Natural Gas
Laundry Main Floor
Exterior
Exterior Feature Deck(s), Patio(s)
Parking Features Garage - Front Entry, Garage Door Opener
Garage Spaces 4.0
Amenities Available Club House, Common Grounds, Community Center, Party Room, Pool - Outdoor, Tennis Courts, Tot Lots/Playground, Other
Water Access N
View Trees/Woods
Roof Type Architectural Shingle
Accessibility None
Porch Deck(s), Patio(s)
Attached Garage 2
Total Parking Spaces 4
Garage Y
Building
Lot Description Backs to Trees
Story 3
Sewer Public Sewer
Water Public
Architectural Style Colonial
Level or Stories 3
Additional Building Above Grade, Below Grade
New Construction N
Schools
School District Prince William County Public Schools
Others
HOA Fee Include Common Area Maintenance,Management,Pool(s),Snow Removal,Trash
Senior Community No
Tax ID 8289-76-2759
Ownership Fee Simple
SqFt Source Assessor
Security Features Exterior Cameras
Acceptable Financing Cash, Conventional, FHA, VA
Listing Terms Cash, Conventional, FHA, VA
Financing Cash,Conventional,FHA,VA
Special Listing Condition Standard
Read Less Info
Want to know what your home might be worth? Contact us for a FREE valuation!

Our team is ready to help you sell your home for the highest possible price ASAP

Bought with Anavictoria Torres Perez • KW Metro Center



