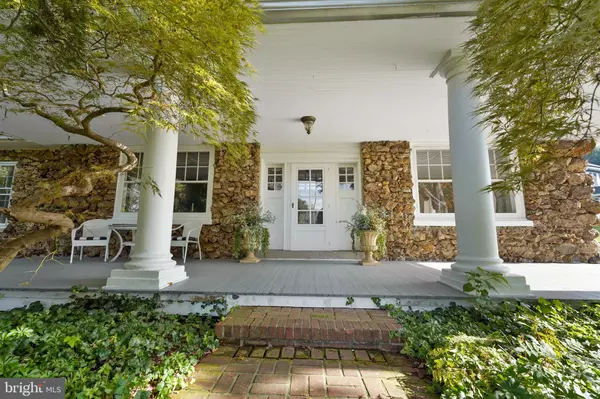For more information regarding the value of a property, please contact us for a free consultation.
Key Details
Sold Price $739,000
Property Type Single Family Home
Sub Type Detached
Listing Status Sold
Purchase Type For Sale
Square Footage 4,145 sqft
Price per Sqft $178
Subdivision None Available
MLS Listing ID PADE2004262
Sold Date 02/04/22
Style Other
Bedrooms 4
Full Baths 4
Half Baths 1
HOA Y/N N
Abv Grd Liv Area 4,145
Originating Board BRIGHT
Year Built 1902
Annual Tax Amount $7,360
Tax Year 2021
Lot Size 1.710 Acres
Acres 1.71
Lot Dimensions 0.00 x 0.00
Property Description
This stately four-bedroom, four-and-a-half-bath Media home is situated on serene grounds with an expansive outdoor area, inground swimming pool, charming architectural details, and large circular driveway. Greet your guests on the covered front porch that welcomes you into the beautiful center hall foyer boasting original hardwood floors. Enter through a set of pocket doors and to the right youll find a formal dining room complete with bespoke built-in storage and beautiful crown moldings. Adjacent sits a home office with an abundance of storage and closet space and its own full bathroom. Rich wooden beams adorn the ceiling of the formal living room on the opposite side of the hall, anchored by a stately stone fireplace that fills the space with warmth. Two sets of french doors flank the fireplace and lead down into the light-filled great room, offering its own wood-burning fireplace and picture molding feature wall. Through a set of sliding glass doors, you will find a bright and airy three-season room with brick floors, perfect for enjoying your morning cup of coffee.
The eat-in kitchen is situated at the back of the home and boasts solid wood cabinets and plenty of counter space. Two large skylights fill this space with an abundance of natural light, which pours into the breakfast area. Enjoy your meals in the large sunroom just beyond, or dine alfresco on the large deck that is conveniently shaded by the mature trees overlooking the in-ground pool.
Unwind at the end of each day in the primary suite showcasing large closets, a beautifully updated ensuite bath, and a private screened-in porch. Two secondary bedrooms, a bonus room, and a full hall bath complete this level, and one additional bedroom and a full hall bath round can be found on the third floor. The walk-out lower level of this home hosts two finished spaces featuring a cozy fireplace and a powder room.
This entertainers dream home sits just north of the Granite Run Shopping center and minutes away from the picturesque tree-lined streets of Media. Commuting from this home is a breeze, with quick access to public transportation and major thoroughfares including Route 1 and I-476. Natural gas is available at the property.
Location
State PA
County Delaware
Area Middletown Twp (10427)
Zoning RESIDENTIAL
Rooms
Basement Daylight, Partial, Outside Entrance, Partially Finished, Walkout Level, Windows
Interior
Interior Features Breakfast Area, Built-Ins, Carpet, Chair Railings, Crown Moldings, Dining Area, Exposed Beams, Family Room Off Kitchen, Floor Plan - Traditional, Kitchen - Eat-In, Kitchen - Table Space, Skylight(s), Soaking Tub, Stall Shower, Tub Shower, Wood Floors, Other
Hot Water Electric
Heating Baseboard - Hot Water
Cooling Multi Units, Central A/C
Flooring Carpet, Ceramic Tile, Hardwood, Tile/Brick
Fireplaces Number 3
Fireplaces Type Fireplace - Glass Doors, Mantel(s), Stone, Wood, Other
Equipment Built-In Microwave, Built-In Range, Cooktop, Dishwasher, Dryer, Freezer, Microwave, Oven - Wall, Oven - Double, Refrigerator, Washer
Fireplace Y
Window Features Skylights
Appliance Built-In Microwave, Built-In Range, Cooktop, Dishwasher, Dryer, Freezer, Microwave, Oven - Wall, Oven - Double, Refrigerator, Washer
Heat Source Oil, Other
Laundry Main Floor, Has Laundry
Exterior
Exterior Feature Deck(s), Porch(es)
Fence Partially
Pool Concrete, In Ground
Utilities Available Electric Available, Cable TV Available, Multiple Phone Lines, Natural Gas Available, Phone Available, Sewer Available, Water Available
Water Access N
View Trees/Woods
Accessibility None
Porch Deck(s), Porch(es)
Garage N
Building
Lot Description Front Yard, Rear Yard, SideYard(s), Stream/Creek
Story 3
Sewer Public Sewer
Water Public
Architectural Style Other
Level or Stories 3
Additional Building Above Grade, Below Grade
Structure Type Beamed Ceilings,Masonry
New Construction N
Schools
School District Rose Tree Media
Others
Pets Allowed Y
Senior Community No
Tax ID 27-00-00175-32
Ownership Fee Simple
SqFt Source Estimated
Acceptable Financing Cash, Conventional
Horse Property N
Listing Terms Cash, Conventional
Financing Cash,Conventional
Special Listing Condition Standard
Pets Allowed No Pet Restrictions
Read Less Info
Want to know what your home might be worth? Contact us for a FREE valuation!

Our team is ready to help you sell your home for the highest possible price ASAP

Bought with Karen A Kasper-Garbutt • Compass RE



