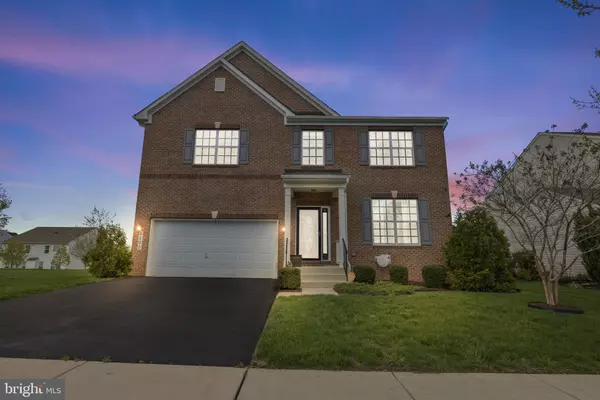For more information regarding the value of a property, please contact us for a free consultation.
Key Details
Sold Price $630,000
Property Type Single Family Home
Sub Type Detached
Listing Status Sold
Purchase Type For Sale
Square Footage 4,280 sqft
Price per Sqft $147
Subdivision Brighton Place
MLS Listing ID MDPG2039780
Sold Date 07/25/22
Style Traditional
Bedrooms 6
Full Baths 4
HOA Fees $40/mo
HOA Y/N Y
Abv Grd Liv Area 3,200
Originating Board BRIGHT
Year Built 2013
Annual Tax Amount $7,601
Tax Year 2021
Lot Size 0.259 Acres
Acres 0.26
Property Description
All offers due by Monday at 5:00, but the seller reserves the right to accept an offer at any time. Luxury in Capitol Heights! This 6 bedroom, 4 bathroom, Capitol Heights home has everything that you have been looking for. Built in 2013, this 4280 square feet home sits on a spacious corner lot. Walk into the formal living and dining room filled with tons of natural and perfect for entertaining family and friends. This leads you to the immaculate kitchen with granite counters, stainless steel appliances, a double sink, tons of counter, and cabinet space. A mix of beautiful hardwood floors and carpeting on the first level. The first level also includes a bedroom and a full bathroom. Head upstairs where you will find an amazing owner's suite complete with a sitting area and luxurious ensuite spa-like bathroom. You may never want to leave this room. 3 more bedrooms, 1 full bathroom, and a laundry room complete this top-floor bedroom level of the home. Head downstairs and you will find another well-sized bedroom, full bath, rec room, and a large storage room. Just when you thought this home could not get any better, let me tell you it has a finished 2-car garage and a maintenance-free deck off the kitchen area. This home is located just 1.5 miles from the Washington DC border and a short walk from the Addison Road Metro station (Blue/Silver Line).
Location
State MD
County Prince Georges
Zoning R55
Rooms
Other Rooms Living Room, Dining Room, Bedroom 2, Bedroom 3, Bedroom 4, Bedroom 5, Kitchen, Family Room, Foyer, Breakfast Room, Bedroom 1, Laundry, Recreation Room, Storage Room, Utility Room, Bedroom 6, Full Bath
Basement Other
Main Level Bedrooms 1
Interior
Interior Features Bar, Carpet, Ceiling Fan(s), Dining Area, Entry Level Bedroom, Family Room Off Kitchen, Floor Plan - Open, Kitchen - Island, Recessed Lighting, Soaking Tub, Sprinkler System, Wood Floors, Tub Shower, Walk-in Closet(s), Kitchen - Gourmet, Kitchen - Eat-In
Hot Water Natural Gas
Cooling Central A/C
Fireplaces Number 1
Equipment Dryer, Washer
Fireplace Y
Appliance Dryer, Washer
Heat Source Natural Gas
Laundry Upper Floor
Exterior
Parking Features Garage - Front Entry, Additional Storage Area, Garage Door Opener, Inside Access
Garage Spaces 2.0
Utilities Available Cable TV Available, Phone Available
Water Access N
Accessibility Other
Attached Garage 2
Total Parking Spaces 2
Garage Y
Building
Story 3
Foundation Concrete Perimeter
Sewer Public Sewer
Water Public
Architectural Style Traditional
Level or Stories 3
Additional Building Above Grade, Below Grade
New Construction N
Schools
School District Prince George'S County Public Schools
Others
Pets Allowed Y
Senior Community No
Tax ID 17183949583
Ownership Fee Simple
SqFt Source Assessor
Security Features Carbon Monoxide Detector(s),Security System,Smoke Detector
Acceptable Financing Cash, Conventional, FHA, VA
Listing Terms Cash, Conventional, FHA, VA
Financing Cash,Conventional,FHA,VA
Special Listing Condition Standard
Pets Allowed No Pet Restrictions
Read Less Info
Want to know what your home might be worth? Contact us for a FREE valuation!

Our team is ready to help you sell your home for the highest possible price ASAP

Bought with Albert James Reid • KW Metro Center



