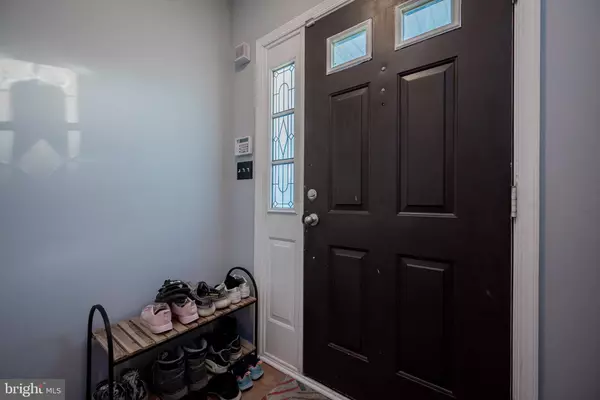For more information regarding the value of a property, please contact us for a free consultation.
Key Details
Sold Price $280,000
Property Type Townhouse
Sub Type End of Row/Townhouse
Listing Status Sold
Purchase Type For Sale
Square Footage 1,945 sqft
Price per Sqft $143
Subdivision Forest Glen
MLS Listing ID DENC2018214
Sold Date 03/31/22
Style Traditional
Bedrooms 2
Full Baths 1
Half Baths 1
HOA Y/N N
Abv Grd Liv Area 1,625
Originating Board BRIGHT
Year Built 1994
Annual Tax Amount $2,641
Tax Year 2021
Lot Size 5,663 Sqft
Acres 0.13
Lot Dimensions 24.30 x 129.10
Property Description
As you approach this 3 level townhouse, you'll immediately notice its new roof. A beautiful red front door invites you in where you're greeted with hardwood floors stretching across the main and lower levels. The lower level has a walk-out and was formally used as a 3rd bedroom. However, the current owner has is set up as an entertainment center so the choice is yours. The front bay window on the main level allows plenty of natural light into the living room. As you proceed past the powder room into the kitchen, you'll notice its open to the dining room with an island & barstool seating. The room is complete with recessed lights and stainless steel appliances including a state-of-the-art refrigerator. Glass doors lead out the deck from the kitchen making it the perfect space for entertaining. The deck overlooks the large back/side yard which is fenced in and backs up to the woods for privacy. An excellent place to relax on a spring afternoon. The large master suite upstairs includes a walk-in-closet and its own private entrance to the bathroom. Both bedrooms are spacious with plenty of closet space. The upper level was updated with brand new carpet in February 2022. The home is conveniently located near shopping and dining in Fox Run Shopping Center and others along Rt 40. Its also close to Rt 1 making it and easy commute anywhere else. Schedule your tour today!
Location
State DE
County New Castle
Area New Castle/Red Lion/Del.City (30904)
Zoning NCTH
Rooms
Other Rooms Additional Bedroom
Basement Full
Interior
Hot Water Electric
Heating Central
Cooling Central A/C
Fireplaces Number 1
Heat Source Electric
Exterior
Water Access N
Accessibility None
Garage N
Building
Story 2
Foundation Permanent
Sewer Public Sewer
Water Public
Architectural Style Traditional
Level or Stories 2
Additional Building Above Grade, Below Grade
New Construction N
Schools
School District Christina
Others
Senior Community No
Tax ID 11-028.20-241
Ownership Fee Simple
SqFt Source Assessor
Special Listing Condition Standard
Read Less Info
Want to know what your home might be worth? Contact us for a FREE valuation!

Our team is ready to help you sell your home for the highest possible price ASAP

Bought with Rosemarie Rossillo • Empower Real Estate, LLC



