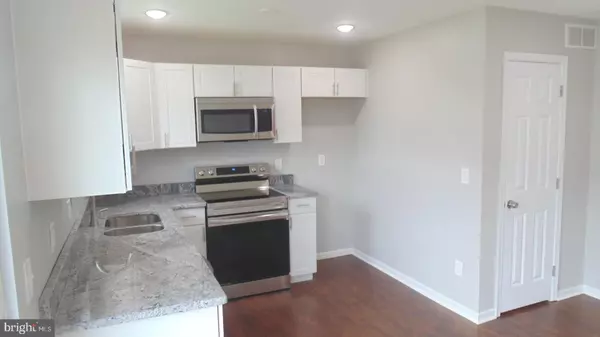For more information regarding the value of a property, please contact us for a free consultation.
Key Details
Sold Price $241,000
Property Type Townhouse
Sub Type Interior Row/Townhouse
Listing Status Sold
Purchase Type For Sale
Square Footage 1,400 sqft
Price per Sqft $172
Subdivision Middletown Village
MLS Listing ID DENC2001614
Sold Date 08/27/21
Style Traditional
Bedrooms 3
Full Baths 2
Half Baths 1
HOA Y/N N
Abv Grd Liv Area 1,400
Originating Board BRIGHT
Year Built 2000
Annual Tax Amount $1,312
Tax Year 2020
Lot Size 2,614 Sqft
Acres 0.06
Lot Dimensions 18.00 x 136.80
Property Description
Welcome to Middletown Village, Totally updated 3 Bedrooms 2 and half Bathroom with finished lower level .
New roof, new HVAC, new front windows, New full bathroom, New Kitchen Cabinets, new stainless steel appliance, New granite countertop, 2nd full bath updated , half bath redone, new water resilient laminate in first floor, new 45 OZ stain master carpet with thick padding in upper and lower level, new front door, front entrance redone, deck painted, whole house professionally painted, and much more. See for yourselves , will not last long.
Location
State DE
County New Castle
Area South Of The Canal (30907)
Zoning 23R-3
Rooms
Other Rooms Living Room, Dining Room, Bedroom 2, Bedroom 3, Bedroom 1, Primary Bathroom, Full Bath, Half Bath
Basement Full
Interior
Interior Features Breakfast Area, Carpet, Combination Kitchen/Dining, Kitchen - Eat-In, Walk-in Closet(s)
Hot Water Electric
Heating Central
Cooling Central A/C
Flooring Ceramic Tile, Carpet, Laminated
Equipment Dishwasher, Disposal, Microwave, Oven/Range - Electric, Stainless Steel Appliances, Water Heater
Furnishings No
Appliance Dishwasher, Disposal, Microwave, Oven/Range - Electric, Stainless Steel Appliances, Water Heater
Heat Source Natural Gas
Laundry Basement
Exterior
Exterior Feature Deck(s)
Garage Spaces 2.0
Water Access N
Roof Type Shingle
Accessibility None
Porch Deck(s)
Total Parking Spaces 2
Garage N
Building
Story 2
Sewer Public Sewer
Water Public
Architectural Style Traditional
Level or Stories 2
Additional Building Above Grade, Below Grade
Structure Type Dry Wall
New Construction N
Schools
School District Appoquinimink
Others
Pets Allowed Y
Senior Community No
Tax ID 23-024.00-095
Ownership Fee Simple
SqFt Source Assessor
Acceptable Financing Cash, Conventional
Horse Property N
Listing Terms Cash, Conventional
Financing Cash,Conventional
Special Listing Condition Standard
Pets Allowed No Pet Restrictions
Read Less Info
Want to know what your home might be worth? Contact us for a FREE valuation!

Our team is ready to help you sell your home for the highest possible price ASAP

Bought with Chenxi Li • Long & Foster Real Estate, Inc.



