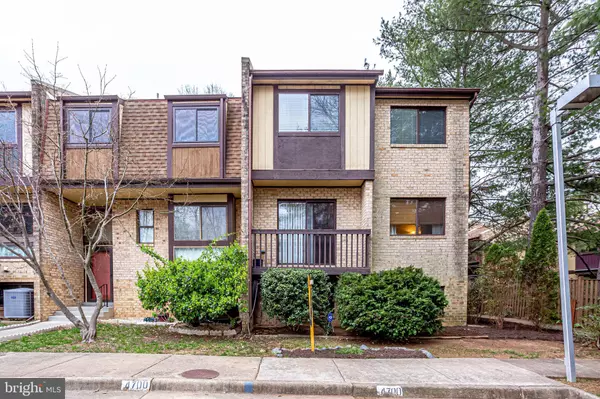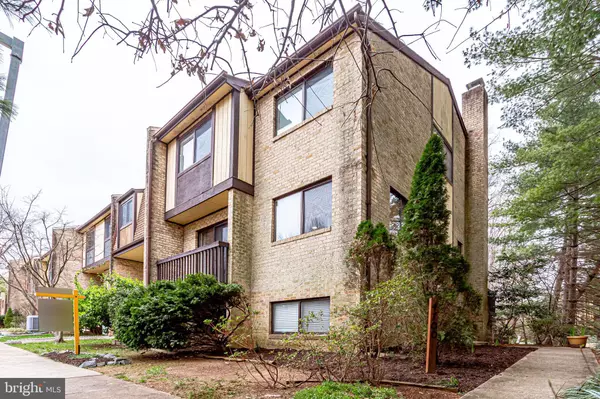For more information regarding the value of a property, please contact us for a free consultation.
Key Details
Sold Price $460,000
Property Type Townhouse
Sub Type Interior Row/Townhouse
Listing Status Sold
Purchase Type For Sale
Square Footage 1,582 sqft
Price per Sqft $290
Subdivision Deer Run Crossing
MLS Listing ID VAFX1118078
Sold Date 04/15/20
Style Contemporary
Bedrooms 4
Full Baths 2
Half Baths 2
HOA Fees $43
HOA Y/N Y
Abv Grd Liv Area 1,582
Originating Board BRIGHT
Year Built 1981
Annual Tax Amount $4,791
Tax Year 2019
Lot Size 2,444 Sqft
Acres 0.06
Property Description
Amazing end unit 4 bedroom townhouse priced way below market! Backs to Huntly Meadows to provide total privacy on the large back deck. The open floor plan has tons of natural light, granite countertops, updated cabinets, and stainless steel appliances. Very spacious master bedroom fit for a king, with a private bath and a nice sitting area. Walkout basement fully equipped with bedroom full bath and wet bar. Perfect of In-law suite or entertaining. Conveniently located close to Kingstowne Shopping Center & Ft. Belvoir. Easy commuting to Interstate 495, Van Dorn Metro & Huntington Metro! Two Assigned Parking Spaces and tons of street parking! Don't miss this great opportunity for instant equity!
Location
State VA
County Fairfax
Zoning R-5
Rooms
Basement Full, Outside Entrance, Rear Entrance, Walkout Level
Interior
Interior Features Dining Area, Kitchen - Country, Primary Bath(s), Wet/Dry Bar
Hot Water Electric
Heating Heat Pump(s)
Cooling Central A/C, Ceiling Fan(s)
Fireplaces Number 1
Equipment Dishwasher, Disposal, Exhaust Fan, Freezer, Humidifier, Icemaker, Oven/Range - Electric, Range Hood, Refrigerator
Fireplace Y
Appliance Dishwasher, Disposal, Exhaust Fan, Freezer, Humidifier, Icemaker, Oven/Range - Electric, Range Hood, Refrigerator
Heat Source Electric
Exterior
Exterior Feature Deck(s), Patio(s)
Parking On Site 2
Amenities Available Common Grounds, Jog/Walk Path
Water Access N
Accessibility None
Porch Deck(s), Patio(s)
Garage N
Building
Lot Description Backs to Trees, Backs - Parkland
Story 3+
Sewer Public Sewer
Water Public
Architectural Style Contemporary
Level or Stories 3+
Additional Building Above Grade, Below Grade
New Construction N
Schools
Elementary Schools Groveton
Middle Schools Hayfield Secondary School
High Schools Hayfield
School District Fairfax County Public Schools
Others
HOA Fee Include Trash,Snow Removal
Senior Community No
Tax ID 0921 12 0041
Ownership Fee Simple
SqFt Source Estimated
Special Listing Condition Standard
Read Less Info
Want to know what your home might be worth? Contact us for a FREE valuation!

Our team is ready to help you sell your home for the highest possible price ASAP

Bought with Jeffrey Scot • Pearson Smith Realty, LLC



