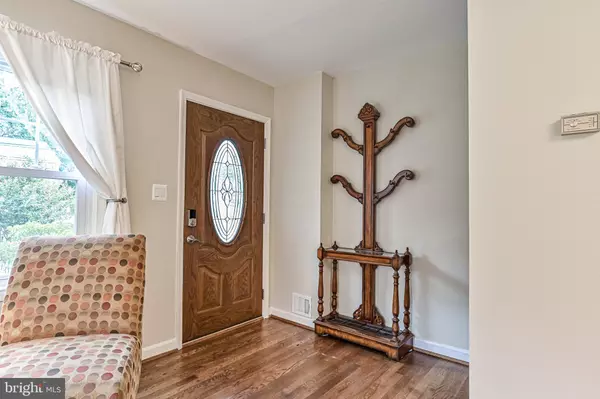For more information regarding the value of a property, please contact us for a free consultation.
Key Details
Sold Price $550,000
Property Type Single Family Home
Sub Type Twin/Semi-Detached
Listing Status Sold
Purchase Type For Sale
Square Footage 1,152 sqft
Price per Sqft $477
Subdivision Christopher Hills
MLS Listing ID VAAR2000263
Sold Date 10/25/21
Style Colonial
Bedrooms 3
Full Baths 2
Half Baths 1
HOA Y/N N
Abv Grd Liv Area 1,152
Originating Board BRIGHT
Year Built 1952
Annual Tax Amount $4,270
Tax Year 2021
Lot Size 3,666 Sqft
Acres 0.08
Property Description
Beautifully remodeled 3BR 1.5BA semi-attached home in Arlingtons sought after Columbia Forest. Immaculate home. Pride of ownership shines throughout! Updated kitchen with granite counters, quality stainless steel appliances, custom cabinets, tile backsplash, over counter lighting, ceramic tile flooring, 5-burner gas range, built-in microwave & huge pantry. Large living & dining area on main level has gorgeous hardwood flooring, custom lighting & window treatments. Newly added main level powder room. Three upper level bedrooms with hardwood flooring, custom lighting & custom closet shelving. Newly updated upper level bath. Recent updates include roof, windows, refinished hardwood flooring, kitchen, baths, interior paint, porch, shed & much more! Private, partially-fenced back yard with new garden shed, new side porch & beautiful landscaping. Great for entertaining! No HOA. Short walk to Four Mile Run Trail & Barcroft Park. Incredible location close to shopping, restaurants, 395, metro, Pentagon, Reagan National Airport & more! Wakefield HS pyramid!
Location
State VA
County Arlington
Zoning RA14-26
Rooms
Other Rooms Living Room, Bedroom 2, Bedroom 3, Kitchen, Bedroom 1
Interior
Interior Features Attic, Combination Dining/Living, Floor Plan - Traditional, Pantry, Recessed Lighting, Upgraded Countertops, Window Treatments, Wood Floors
Hot Water Natural Gas
Heating Forced Air
Cooling Central A/C
Flooring Hardwood, Ceramic Tile
Equipment Built-In Microwave, Dishwasher, Disposal, Exhaust Fan, Icemaker, Oven/Range - Gas, Refrigerator, Stainless Steel Appliances, Washer/Dryer Stacked, Water Heater
Furnishings No
Fireplace N
Appliance Built-In Microwave, Dishwasher, Disposal, Exhaust Fan, Icemaker, Oven/Range - Gas, Refrigerator, Stainless Steel Appliances, Washer/Dryer Stacked, Water Heater
Heat Source Natural Gas
Laundry Main Floor, Washer In Unit, Dryer In Unit
Exterior
Exterior Feature Porch(es)
Garage Spaces 2.0
Fence Partially, Chain Link
Utilities Available Cable TV Available, Electric Available, Natural Gas Available, Phone Available, Sewer Available, Water Available
Water Access N
Roof Type Shingle
Street Surface Paved
Accessibility None
Porch Porch(es)
Total Parking Spaces 2
Garage N
Building
Lot Description Landscaping, Rear Yard, Front Yard
Story 2
Foundation Crawl Space
Sewer Public Sewer
Water Public
Architectural Style Colonial
Level or Stories 2
Additional Building Above Grade, Below Grade
Structure Type Dry Wall
New Construction N
Schools
Elementary Schools Abingdon
Middle Schools Kenmore
High Schools Wakefield
School District Arlington County Public Schools
Others
Pets Allowed Y
Senior Community No
Tax ID 28-030-053
Ownership Fee Simple
SqFt Source Assessor
Security Features Smoke Detector
Acceptable Financing Cash, Conventional, FHA, VA
Horse Property N
Listing Terms Cash, Conventional, FHA, VA
Financing Cash,Conventional,FHA,VA
Special Listing Condition Standard
Pets Allowed Dogs OK, Cats OK
Read Less Info
Want to know what your home might be worth? Contact us for a FREE valuation!

Our team is ready to help you sell your home for the highest possible price ASAP

Bought with Ann Marie Wilson • KW Metro Center



