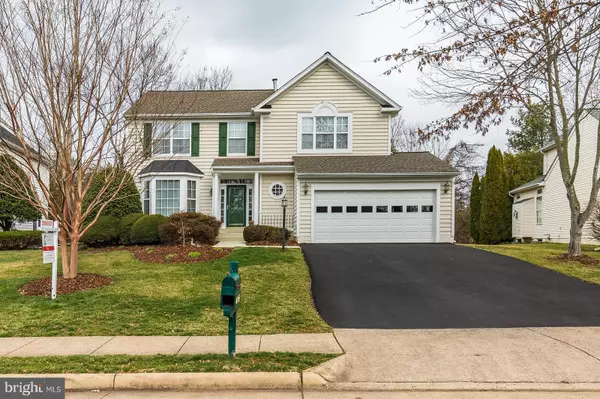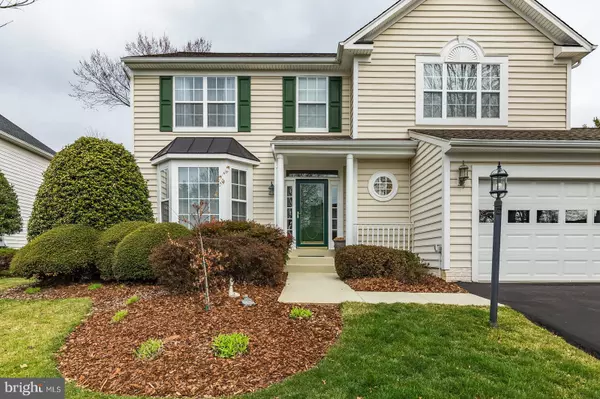For more information regarding the value of a property, please contact us for a free consultation.
Key Details
Sold Price $500,000
Property Type Single Family Home
Sub Type Detached
Listing Status Sold
Purchase Type For Sale
Square Footage 2,568 sqft
Price per Sqft $194
Subdivision Virginia Oaks
MLS Listing ID VAPW488718
Sold Date 04/10/20
Style Colonial
Bedrooms 4
Full Baths 3
HOA Fees $143/qua
HOA Y/N Y
Abv Grd Liv Area 2,018
Originating Board BRIGHT
Year Built 1997
Annual Tax Amount $4,630
Tax Year 2019
Lot Size 8,740 Sqft
Acres 0.2
Property Description
Enjoy everything Virginia Oaks has to offer from a fantastic location, within walking distance of the pool, new playground, basketball/tennis courts, and gym. Gorgeous home has been well maintained and cared for by the original owner. 4 bed/2.5 bath colonial with open concept kitchen and family room with cozy gas fireplace. Fireplace can be wood or gas logs; full flue. Kitchen has space for table and island, Corian counters, and gas range. Kitchen opens to large decks and flat private usable back yard. Bathrooms have been updated. Master suite has walk in closet, hardwood floors, corner cabinet with option to have electric fireplace or romantic candle lights. Master bath has new tile wood plank flooring, corner double soaking tub, shower, toilet closet and separate sink vanities. Home boasts newer roof and updated exterior trim wrap. Updated HVAC system. Brand new garage door opener. The lot backs to a private wooded area and includes a back deck and flower beds. The AMAZING lower level includes a large finished living room with custom built in bar, built in desk, build in display shelving and built in entertainment center. TV in lower level entertainment center conveys as does the corner wood table and chairs and bar stools. Sports fanatics or entertainer's paradise! The unfinished portion has a framed out den/bedroom/work shop area and framed out bathroom with rough in. Great location close to shopping, Wegmans grocery store, movie theaters, restaurants, and commuter routes. Highly rated school district. Platform deck in the back yard will be removed.
Location
State VA
County Prince William
Zoning RPC
Rooms
Basement Partially Finished, Heated, Improved, Space For Rooms, Walkout Stairs
Interior
Interior Features Bar, Breakfast Area, Built-Ins, Carpet, Ceiling Fan(s), Combination Kitchen/Living, Crown Moldings, Family Room Off Kitchen, Floor Plan - Open, Formal/Separate Dining Room, Kitchen - Eat-In, Kitchen - Island, Kitchen - Table Space, Recessed Lighting, Soaking Tub, Walk-in Closet(s), Wet/Dry Bar, Window Treatments, Wood Floors
Hot Water Natural Gas
Heating Central
Cooling Central A/C
Fireplaces Number 1
Fireplaces Type Gas/Propane
Equipment Built-In Microwave, Dishwasher, Disposal, Dryer, Freezer, Refrigerator, Washer, Oven/Range - Gas
Fireplace Y
Appliance Built-In Microwave, Dishwasher, Disposal, Dryer, Freezer, Refrigerator, Washer, Oven/Range - Gas
Heat Source Natural Gas
Laundry Upper Floor, Has Laundry
Exterior
Exterior Feature Deck(s)
Parking Features Garage - Front Entry, Garage Door Opener
Garage Spaces 2.0
Amenities Available Pool - Outdoor, Tennis Courts, Tot Lots/Playground, Volleyball Courts, Exercise Room, Basketball Courts
Water Access N
View Garden/Lawn, Trees/Woods
Accessibility None
Porch Deck(s)
Attached Garage 2
Total Parking Spaces 2
Garage Y
Building
Story 3+
Sewer Public Sewer
Water Public
Architectural Style Colonial
Level or Stories 3+
Additional Building Above Grade, Below Grade
New Construction N
Schools
Elementary Schools Piney Branch
Middle Schools Gainesville
High Schools Patriot
School District Prince William County Public Schools
Others
HOA Fee Include Common Area Maintenance,Pool(s),Management,Snow Removal,Trash
Senior Community No
Tax ID 7397-32-6263
Ownership Fee Simple
SqFt Source Estimated
Acceptable Financing Cash, Conventional, FHA, VA
Horse Property N
Listing Terms Cash, Conventional, FHA, VA
Financing Cash,Conventional,FHA,VA
Special Listing Condition Standard
Read Less Info
Want to know what your home might be worth? Contact us for a FREE valuation!

Our team is ready to help you sell your home for the highest possible price ASAP

Bought with Eduardo Aguilar • Fairfax Realty of Tysons



