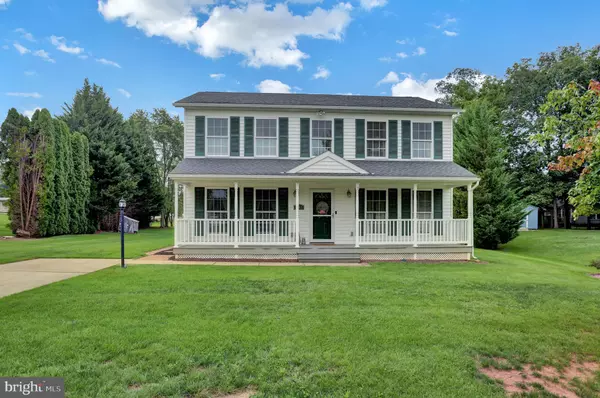For more information regarding the value of a property, please contact us for a free consultation.
Key Details
Sold Price $325,777
Property Type Single Family Home
Sub Type Detached
Listing Status Sold
Purchase Type For Sale
Square Footage 2,052 sqft
Price per Sqft $158
Subdivision Raintree
MLS Listing ID PAYK2006406
Sold Date 10/29/21
Style Colonial
Bedrooms 4
Full Baths 2
Half Baths 1
HOA Fees $8/ann
HOA Y/N Y
Abv Grd Liv Area 2,052
Originating Board BRIGHT
Year Built 1992
Annual Tax Amount $4,879
Tax Year 2021
Lot Size 0.712 Acres
Acres 0.71
Property Description
This gorgeous well maintained home is just waiting for its new owner to love it as much as our sellers have! You literally can move right in and not have to change a thing! The open floor plan is ideal for you to hang out or for the entertainer in all of us to host the holiday parties or weekend football games! The kitchen has been updated with Corian countertops and luxury slate appliances that are included in the sale!
The family room off the kitchen is welcoming and has a wood burning fireplace that is great to take the chill off in the upcoming fall and winter months. As you continue through the home, the color scheme and features will suit any modern buyer out there! The master suite is HUGE and offers a great spot for a make up desk, private sitting area, or your Peloton bike! The kids will love the large soaking tub in the master suite or you can keep it all for yourself to relax and soak away the pressures of the day.
What really seals the deal on this home is the setting and the back yard! Rarely can you find a perfectly flat .70 acre lot in a subdivision. Even better, the oversized covered patio is the best spot in the place to sit back and relax while the kids and the dogs run around till they tire themselves out! It's truly a SPECIAL home that anyone looking will want to have for themself! Being in the Outdoor Country Club area, you're close to golf, swimming, tennis, and family dining! Make sure you get to this one!
Location
State PA
County York
Area Manchester Twp (15236)
Zoning RESIDENTIAL
Rooms
Other Rooms Living Room, Dining Room, Bedroom 2, Bedroom 3, Bedroom 4, Kitchen, Family Room, Bedroom 1
Basement Full
Interior
Interior Features Breakfast Area, Built-Ins, Ceiling Fan(s), Family Room Off Kitchen, Floor Plan - Open, Formal/Separate Dining Room, Kitchen - Country, Kitchen - Island, Pantry, Stall Shower, Upgraded Countertops, Tub Shower, Walk-in Closet(s)
Hot Water Natural Gas
Heating Forced Air
Cooling Central A/C
Fireplaces Number 1
Heat Source Natural Gas
Exterior
Garage Spaces 2.0
Water Access N
Roof Type Architectural Shingle
Accessibility 36\"+ wide Halls, 32\"+ wide Doors
Total Parking Spaces 2
Garage N
Building
Story 2
Foundation Block
Sewer Public Sewer
Water Public
Architectural Style Colonial
Level or Stories 2
Additional Building Above Grade, Below Grade
New Construction N
Schools
School District Central York
Others
Senior Community No
Tax ID 36-000-23-0072-00-00000
Ownership Fee Simple
SqFt Source Assessor
Acceptable Financing Cash, Conventional, FHA, VA
Listing Terms Cash, Conventional, FHA, VA
Financing Cash,Conventional,FHA,VA
Special Listing Condition Standard
Read Less Info
Want to know what your home might be worth? Contact us for a FREE valuation!

Our team is ready to help you sell your home for the highest possible price ASAP

Bought with Judith G Forry • House Broker Realty LLC



