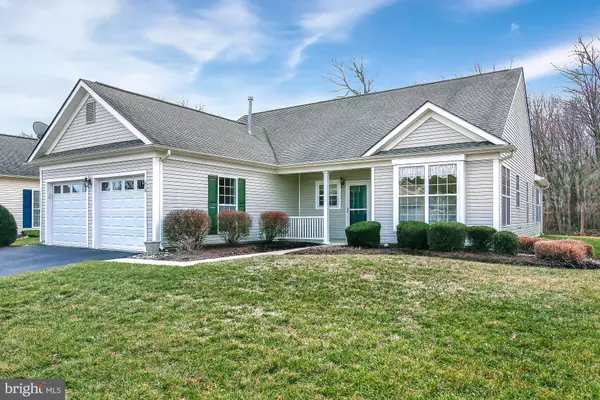For more information regarding the value of a property, please contact us for a free consultation.
Key Details
Sold Price $295,000
Property Type Single Family Home
Sub Type Detached
Listing Status Sold
Purchase Type For Sale
Square Footage 1,650 sqft
Price per Sqft $178
Subdivision Springmill
MLS Listing ID DENC493848
Sold Date 02/20/20
Style Ranch/Rambler
Bedrooms 2
Full Baths 2
HOA Fees $150/mo
HOA Y/N Y
Abv Grd Liv Area 1,650
Originating Board BRIGHT
Year Built 2004
Annual Tax Amount $2,037
Tax Year 2019
Lot Size 6,970 Sqft
Acres 0.16
Lot Dimensions 0.00 x 0.00
Property Description
Everything you could possibly want to live a relaxing, low maintenance and carefree lifestyle can be found in this meticulously maintained ranch home. Situated on one of the most PREMIUM lots in the community backing to woods and trees with peaceful views of Nature. You may catch an occasional glimpse of deer and wildlife for your viewing pleasure! The sought-after community of Springmill is centrally located within minutes of all your shopping needs and restaurants. The relatively low home owner's fees cover a multitude of amenities and your yard and driveway maintenance too! There is a wonderful Club House for activities if you desire, a swimming pool, tennis courts, bocce ball and pickleball courts and plenty of walking and jogging and bike paths throughout! This Auden Model Home has a double door two car garage for easy access and a convenient door inside the garage that leads to a floored walk-up attic storage area. Your first glimpse of the fabulous views starts in the tiled foyer and continues throughout almost every room in the house! This home is flooded with natural light, has 9' ceilings and a sunroom too! The living room and dining room are of generous size and this owner is using as solely a living room but there is plenty of room for your dining table and china cabinets, etc. The living room has a beautiful arched window and the sunroom has a door with integrated blinds that leads you to the rear patio for your outdoor relaxation or entertaining and barbecues. The Owner's Suite is generous sized and has a walk-in closet and full bathroom with stall shower. There is a second bedroom and a full hall bathroom and a spacious convenient laundry room. Your HVAC system was newly installed in 2017 and is a high efficiency natural gas furnace. There are not many homes in this area in this price range that offer so much value! Come take a tour and surely you will see why this is a great value in a great community!
Location
State DE
County New Castle
Area South Of The Canal (30907)
Zoning 23R-2
Rooms
Other Rooms Living Room, Dining Room, Primary Bedroom, Bedroom 2, Kitchen, Breakfast Room, Sun/Florida Room, Laundry
Main Level Bedrooms 2
Interior
Interior Features Breakfast Area, Ceiling Fan(s), Combination Dining/Living, Combination Kitchen/Dining, Entry Level Bedroom, Family Room Off Kitchen, Floor Plan - Open, Kitchen - Eat-In, Primary Bath(s), Pantry, Stall Shower, Walk-in Closet(s)
Heating Forced Air
Cooling Central A/C
Flooring Carpet, Ceramic Tile
Equipment Built-In Microwave, Dishwasher, Disposal, Dryer, Exhaust Fan, Oven/Range - Electric, Refrigerator, Washer, Water Heater
Appliance Built-In Microwave, Dishwasher, Disposal, Dryer, Exhaust Fan, Oven/Range - Electric, Refrigerator, Washer, Water Heater
Heat Source Natural Gas
Laundry Main Floor
Exterior
Exterior Feature Patio(s)
Parking Features Additional Storage Area, Garage - Front Entry, Garage Door Opener, Inside Access
Garage Spaces 4.0
Amenities Available Club House, Common Grounds, Fitness Center, Game Room, Jog/Walk Path, Meeting Room, Pool - Outdoor, Tennis Courts
Water Access N
View Trees/Woods
Accessibility No Stairs
Porch Patio(s)
Attached Garage 2
Total Parking Spaces 4
Garage Y
Building
Lot Description Backs to Trees, Premium
Story 1
Sewer Public Sewer
Water Public
Architectural Style Ranch/Rambler
Level or Stories 1
Additional Building Above Grade, Below Grade
Structure Type 9'+ Ceilings,Vaulted Ceilings
New Construction N
Schools
School District Appoquinimink
Others
HOA Fee Include Common Area Maintenance,Lawn Care Front,Lawn Care Rear,Lawn Care Side,Pool(s),Recreation Facility,Snow Removal
Senior Community No
Tax ID 23-001.00-094
Ownership Fee Simple
SqFt Source Assessor
Acceptable Financing Cash, Conventional, FHA, VA
Listing Terms Cash, Conventional, FHA, VA
Financing Cash,Conventional,FHA,VA
Special Listing Condition Standard
Read Less Info
Want to know what your home might be worth? Contact us for a FREE valuation!

Our team is ready to help you sell your home for the highest possible price ASAP

Bought with Howard Reamer • RE/MAX 1st Choice - Smyrna



