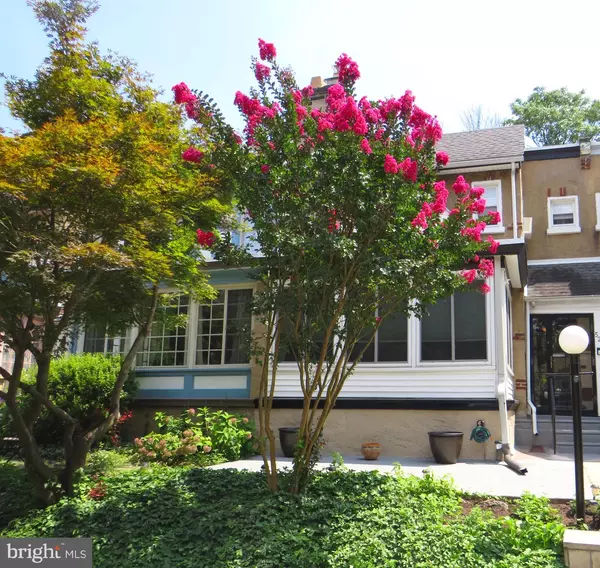For more information regarding the value of a property, please contact us for a free consultation.
Key Details
Sold Price $320,000
Property Type Townhouse
Sub Type Interior Row/Townhouse
Listing Status Sold
Purchase Type For Sale
Square Footage 2,104 sqft
Price per Sqft $152
Subdivision Wynnefield
MLS Listing ID PAPH2014058
Sold Date 10/19/21
Style Traditional
Bedrooms 3
Full Baths 2
Half Baths 1
HOA Y/N N
Abv Grd Liv Area 2,104
Originating Board BRIGHT
Year Built 1925
Annual Tax Amount $2,583
Tax Year 2021
Lot Size 2,618 Sqft
Acres 0.06
Lot Dimensions 20.00 x 130.90
Property Description
Classic. Charming. Convenient. Welcome home to 5228 Rexford St in beautiful Wynnefield! This lovely home is located on a park-like cul-de-sac street hidden closely to City Ave and St. Joseph's University. Step through the elegant, original wood door into this well maintained spacious beauty that boasts character and warmth. In the light filled living room surrounded by windows you will find built in bookshelves, recessed lighting, and a cozy gas fireplace. Original hardwood flooring exists under carpeting. The formal dining room with elegant light fixture has sliding glass doors leading to the large deck overlooking the private driveway and trees. The updated kitchen features stainless steel appliances, recessed lighting and newer cabinetry. Access the upstairs from the double entry staircase from either the living room or dining room. The upstairs hallway features a skylight that illuminates the hall and staircase. The spacious master bedroom has an updated en-suite bathroom with shower. On this level, you will also find 2 other bedrooms and an updated hall bath. The walk out basement has a newer washer/dryer, quaint powder room, storage space, and a cozy finished space with hardwood flooring and track lighting that was used as an office/craft room. This Wynnefield classic beauty offers a suburban feel with an excellent location for commuting, shopping, and schools. Do not miss this opportunity to make this home yours!
Location
State PA
County Philadelphia
Area 19131 (19131)
Zoning RSD3
Rooms
Basement Full, Partially Finished, Walkout Level
Interior
Hot Water Natural Gas
Heating Forced Air
Cooling Window Unit(s)
Fireplaces Number 1
Heat Source Natural Gas
Exterior
Exterior Feature Deck(s)
Water Access N
Accessibility None
Porch Deck(s)
Garage N
Building
Story 2
Sewer Public Sewer
Water Public
Architectural Style Traditional
Level or Stories 2
Additional Building Above Grade, Below Grade
New Construction N
Schools
School District The School District Of Philadelphia
Others
Senior Community No
Tax ID 521209400
Ownership Fee Simple
SqFt Source Assessor
Acceptable Financing Cash, Conventional, FHA, VA
Listing Terms Cash, Conventional, FHA, VA
Financing Cash,Conventional,FHA,VA
Special Listing Condition Standard
Read Less Info
Want to know what your home might be worth? Contact us for a FREE valuation!

Our team is ready to help you sell your home for the highest possible price ASAP

Bought with Shaquiyyah D Jenkins • Domain Real Estate Group, LLC



