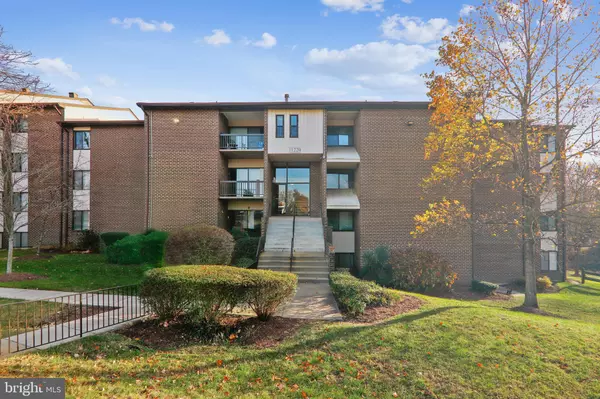For more information regarding the value of a property, please contact us for a free consultation.
Key Details
Sold Price $186,000
Property Type Condo
Sub Type Condo/Co-op
Listing Status Sold
Purchase Type For Sale
Square Footage 1,396 sqft
Price per Sqft $133
Subdivision Cherry Glen Condos
MLS Listing ID MDPG2019936
Sold Date 01/21/22
Style Traditional
Bedrooms 3
Full Baths 2
Condo Fees $592/mo
HOA Y/N N
Abv Grd Liv Area 1,396
Originating Board BRIGHT
Year Built 1969
Annual Tax Amount $1,933
Tax Year 2020
Property Description
Step inside and you'll fall in love with this completely renovated home.
-Check out these features-
Three spacious bedrooms , freshly painted, replacement windows and new carpets. The primary bedroom offers two walk-in closets with organizers and dressing area. Two full bathrooms with stylish vanities, stone countertops, modern ceramic tile floors, new bathtubs, toilets, lights, mirrors, plumbing and electrical.
Bring your taste buds and get ready to enjoy this bright absolutely gorgeous kitchen! Offering a built-in microwave, gas range with wi-fi and bread proofing options, diswasher, refrigerator, all stainless. High end granite counters with subway tile backsplash. Soft close cabinets and easy to clean ceramic flooring.
Just off the kitchen you'll find the multi purpose room and a hugh patio door. Enjoy the wildlife with scenic views from the balcony. This home has warm hardwood floors with separate living and dining rooms, perfect for entertaining. The dining room offers updated lighting and floor to ceiling mirrors to match. Make laundry a breeze with the in-unit full size LG washer and dryer. Stay comfy with the updated heating/cooling system. Located minutes from Capital Beltway(I495, I95), College Park and Greenbelt Metro Stations. Additionally, there are Metro bus stops just outside entrance to community.
Hurry for this one!
Location
State MD
County Prince Georges
Zoning R18
Rooms
Main Level Bedrooms 3
Interior
Interior Features Breakfast Area, Carpet, Ceiling Fan(s), Crown Moldings, Dining Area, Formal/Separate Dining Room, Kitchen - Gourmet, Kitchen - Table Space, Recessed Lighting, Upgraded Countertops, Walk-in Closet(s), Window Treatments, Wood Floors, Family Room Off Kitchen, Pantry, Tub Shower
Hot Water Natural Gas
Heating Forced Air, Hot Water
Cooling Geothermal, Central A/C
Flooring Hardwood, Ceramic Tile, Carpet
Equipment Built-In Microwave, Dishwasher, Disposal, Dryer, Dryer - Gas, Energy Efficient Appliances, ENERGY STAR Clothes Washer, ENERGY STAR Dishwasher, ENERGY STAR Refrigerator, Oven - Self Cleaning, Oven/Range - Gas, Refrigerator, Stainless Steel Appliances, Washer
Furnishings No
Fireplace N
Window Features Energy Efficient,Low-E,Sliding,Replacement,Screens
Appliance Built-In Microwave, Dishwasher, Disposal, Dryer, Dryer - Gas, Energy Efficient Appliances, ENERGY STAR Clothes Washer, ENERGY STAR Dishwasher, ENERGY STAR Refrigerator, Oven - Self Cleaning, Oven/Range - Gas, Refrigerator, Stainless Steel Appliances, Washer
Heat Source Natural Gas
Laundry Has Laundry, Washer In Unit, Dryer In Unit, Hookup
Exterior
Exterior Feature Balcony
Parking On Site 1
Amenities Available Community Center, Pool Mem Avail, Reserved/Assigned Parking
Water Access N
View Trees/Woods
Roof Type Shingle
Accessibility None
Porch Balcony
Garage N
Building
Story 1
Unit Features Garden 1 - 4 Floors
Sewer Public Sewer
Water Public
Architectural Style Traditional
Level or Stories 1
Additional Building Above Grade, Below Grade
Structure Type Dry Wall
New Construction N
Schools
School District Prince George'S County Public Schools
Others
Pets Allowed Y
HOA Fee Include Gas,Water,Other,Sewer,Common Area Maintenance,Air Conditioning,Heat,Management,Trash,Reserve Funds,Snow Removal,Pool(s)
Senior Community No
Tax ID 17010011841
Ownership Condominium
Acceptable Financing Conventional, Cash
Listing Terms Conventional, Cash
Financing Conventional,Cash
Special Listing Condition Standard
Pets Allowed Size/Weight Restriction
Read Less Info
Want to know what your home might be worth? Contact us for a FREE valuation!

Our team is ready to help you sell your home for the highest possible price ASAP

Bought with Marcus Daniel Schwaderer • Samson Properties



