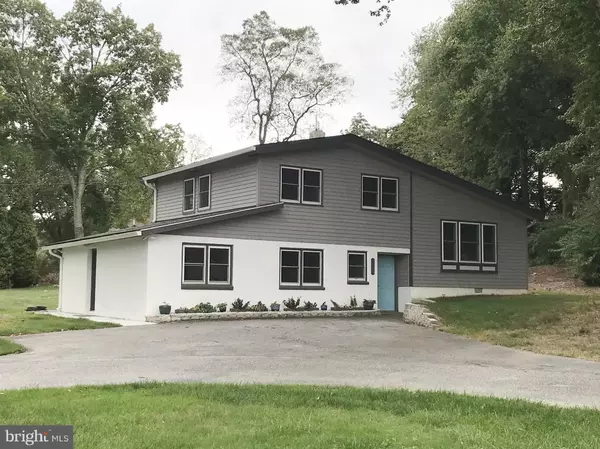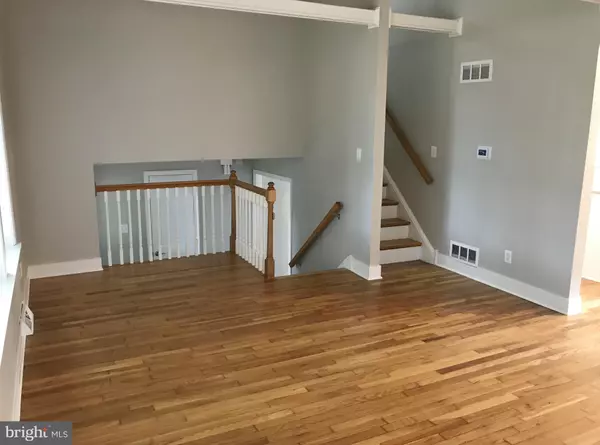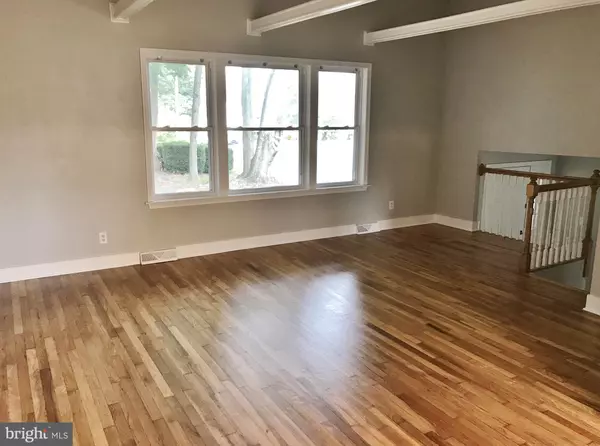For more information regarding the value of a property, please contact us for a free consultation.
Key Details
Sold Price $415,000
Property Type Single Family Home
Sub Type Detached
Listing Status Sold
Purchase Type For Sale
Square Footage 2,475 sqft
Price per Sqft $167
Subdivision Naamans Garden
MLS Listing ID DENC2007858
Sold Date 12/03/21
Style Split Level
Bedrooms 3
Full Baths 1
Half Baths 1
HOA Y/N N
Abv Grd Liv Area 2,475
Originating Board BRIGHT
Year Built 1960
Annual Tax Amount $2,270
Tax Year 2021
Lot Size 0.640 Acres
Acres 0.64
Property Description
Beautifully restored home on large lot in N. Wilmington! New kitchen and bathrooms with an impressive list of upgrades including an open main level floor plan, mudroom, and main level laundry. This large 3 bedroom N. Wilmington home has refinished hardwood floors and new tile throughout. The living room has a large picture window, beams, and a vaulted ceiling. The dining room opens to the living room and the kitchen. The renovated kitchen has beautiful new custom cabinetry, new synthetic stone countertops, new stainless steel appliances, and under-counter lighting. The family room and study have new wood laminate flooring. The renovated bathrooms have new tile walls and floors, new cabinet vanities, new counters, and all new lighting and fixtures. The HVAC, water heater, interior doors, and wood molding are also new. New insulation has been placed under all of the hardwood floors in the main level. This will keep them toasty warm in the winter and energy efficient all year round. Everything has been freshly painted in a neutral tone. This home is sitting on over a half acre of land, with a new side wrap-around walkway and a freshly poured back cement patio. There are also new downspouts and gutters with leaf guards. Nothing has been overlooked. It is close to all the shopping and dining attractions of N. Wilmington with convenient access to I-95. This home is a must see. Schedule your tour today!
Location
State DE
County New Castle
Area Brandywine (30901)
Zoning NC21
Rooms
Other Rooms Living Room, Dining Room, Bedroom 2, Bedroom 3, Kitchen, Family Room, Bedroom 1, Study, Laundry, Mud Room
Interior
Hot Water Natural Gas
Heating Forced Air
Cooling Central A/C
Flooring Hardwood, Tile/Brick
Fireplace N
Heat Source Natural Gas
Exterior
Garage Spaces 8.0
Utilities Available None
Water Access N
Roof Type Asphalt
Accessibility None
Total Parking Spaces 8
Garage N
Building
Story 3
Foundation Crawl Space
Sewer Public Sewer
Water Public
Architectural Style Split Level
Level or Stories 3
Additional Building Above Grade, Below Grade
New Construction N
Schools
Elementary Schools Hanby
Middle Schools Springer
High Schools Concord
School District Brandywine
Others
Senior Community No
Tax ID 0602200145
Ownership Fee Simple
SqFt Source Estimated
Acceptable Financing Conventional, FHA
Listing Terms Conventional, FHA
Financing Conventional,FHA
Special Listing Condition Standard
Read Less Info
Want to know what your home might be worth? Contact us for a FREE valuation!

Our team is ready to help you sell your home for the highest possible price ASAP

Bought with Jennifer E Kulas • BHHS Fox & Roach-Concord



