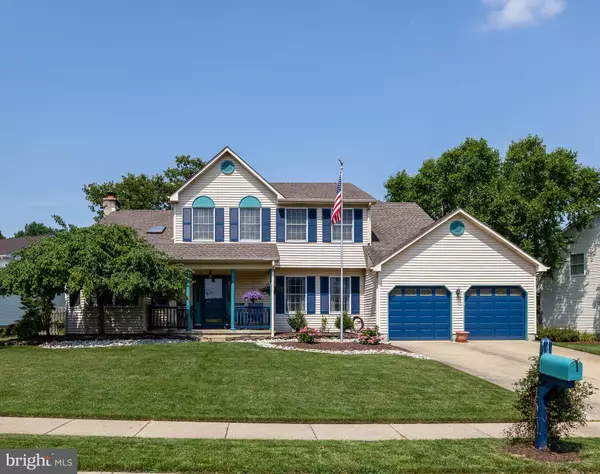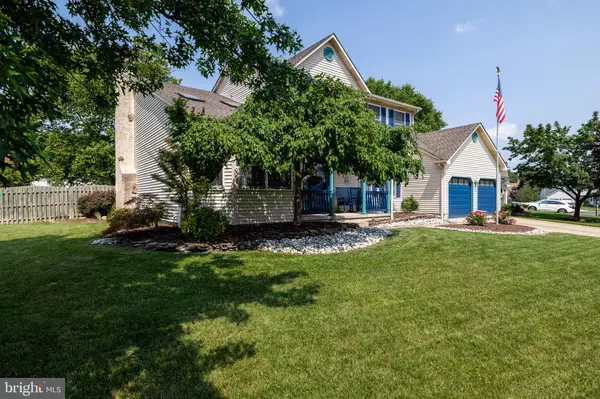For more information regarding the value of a property, please contact us for a free consultation.
Key Details
Sold Price $405,000
Property Type Single Family Home
Sub Type Detached
Listing Status Sold
Purchase Type For Sale
Square Footage 2,584 sqft
Price per Sqft $156
Subdivision Woodcrest
MLS Listing ID NJGL2006660
Sold Date 12/20/21
Style Colonial,Traditional
Bedrooms 4
Full Baths 2
Half Baths 1
HOA Y/N N
Abv Grd Liv Area 2,584
Originating Board BRIGHT
Year Built 1989
Annual Tax Amount $9,819
Tax Year 2021
Lot Size 0.319 Acres
Acres 0.32
Lot Dimensions 0.00 x 0.00
Property Description
As you turn onto Chestnut Court cul de sac, breathe deeply and prepare yourself for surprises at every turn beginning with the loving manicured landscape. Through the front door the front foyer is an invitation into the warmth of the music/living room to the left with vaulted ceiling, sky lights and to the right the large family dining room. Follow the hardwood flooring down the hall to the exquisite kitchen featuring Cherry cabinets, granite countertops, stainless appliances, and large double pantry. This home lends itself to easy entertaining .... cozy up in the family room around the wood burning fireplace while creating a pleasant atmosphere with hard wired sound system in the family room, dining room, basement. The music continues as you step out onto the multi level deck and enjoy family fun in the fully fenced yard. The basement is another world offering an exercise room, wet bar, open area for play/media/office and the storage!!!!!!! The upper level features freshly painted master bedroom, upgraded en suite bath vanity, flooring, fully upgraded hall bath, two newly carpeted bedrooms. More storage is found with pull down stair access in the attic and over the garage. California closet organizers, recessed (dimmer) lighting and solid wood doors throughout this amazing home. (Roof and Sky Lights 10 years, HVAC, Water Heater, Dishwasher 2020). This property is being sold "as is" and any lender requirements are the responsibility of the Buyer(s).
Location
State NJ
County Gloucester
Area Glassboro Boro (20806)
Zoning R5
Rooms
Other Rooms Living Room, Dining Room, Bedroom 2, Bedroom 3, Bedroom 4, Kitchen, Family Room, Basement, Bedroom 1, Bathroom 1, Bathroom 2, Attic
Basement Fully Finished, Full, Heated, Improved
Interior
Interior Features Air Filter System, Attic, Attic/House Fan, Bar, Breakfast Area, Carpet, Ceiling Fan(s), Family Room Off Kitchen, Floor Plan - Traditional, Pantry, Skylight(s), Soaking Tub, Stall Shower, Walk-in Closet(s), Window Treatments, Wood Floors
Hot Water Natural Gas
Heating Forced Air, Humidifier, Programmable Thermostat
Cooling Programmable Thermostat, Air Purification System, Attic Fan, Ceiling Fan(s), Central A/C
Flooring Carpet, Ceramic Tile, Hardwood
Equipment Air Cleaner, Built-In Microwave, Built-In Range, Dishwasher, Disposal, Icemaker, Oven/Range - Gas
Window Features Bay/Bow,Skylights,Screens
Appliance Air Cleaner, Built-In Microwave, Built-In Range, Dishwasher, Disposal, Icemaker, Oven/Range - Gas
Heat Source Natural Gas
Exterior
Exterior Feature Deck(s)
Parking Features Garage - Front Entry, Additional Storage Area
Garage Spaces 2.0
Pool Above Ground, Filtered
Water Access N
Roof Type Shingle
Accessibility None
Porch Deck(s)
Attached Garage 2
Total Parking Spaces 2
Garage Y
Building
Story 2
Foundation Other
Sewer Public Sewer
Water Public
Architectural Style Colonial, Traditional
Level or Stories 2
Additional Building Above Grade, Below Grade
Structure Type Dry Wall,Vaulted Ceilings
New Construction N
Schools
School District Glassboro Public Schools
Others
Senior Community No
Tax ID 06-00408 02-00022
Ownership Fee Simple
SqFt Source Estimated
Acceptable Financing Cash, Conventional, FHA, VA
Horse Property N
Listing Terms Cash, Conventional, FHA, VA
Financing Cash,Conventional,FHA,VA
Special Listing Condition Standard
Read Less Info
Want to know what your home might be worth? Contact us for a FREE valuation!

Our team is ready to help you sell your home for the highest possible price ASAP

Bought with Staci L Burns • HomeSmart First Advantage Realty



