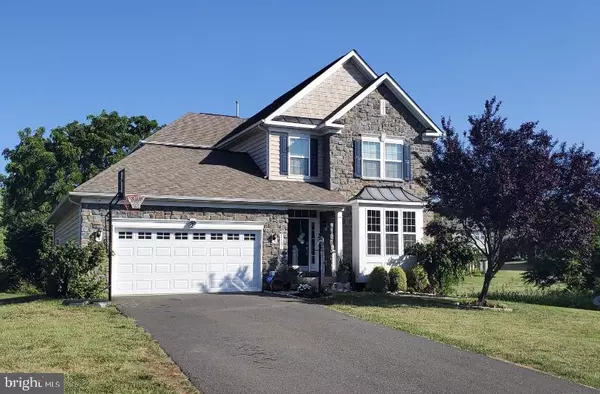For more information regarding the value of a property, please contact us for a free consultation.
Key Details
Sold Price $544,000
Property Type Single Family Home
Sub Type Detached
Listing Status Sold
Purchase Type For Sale
Square Footage 3,673 sqft
Price per Sqft $148
Subdivision Madison Grove
MLS Listing ID VACU2000416
Sold Date 09/27/21
Style Colonial
Bedrooms 4
Full Baths 3
Half Baths 1
HOA Fees $11/ann
HOA Y/N Y
Abv Grd Liv Area 2,626
Originating Board BRIGHT
Year Built 2010
Annual Tax Amount $2,721
Tax Year 2021
Lot Size 0.700 Acres
Acres 0.7
Property Description
HUGE Reduction $65K ***** You will fall in love with this move-in ready, beautiful STONE front, with 3 finished levels and close to shopping, restaurants and top rated schools. Spacious entry foyer with hardwoods that leads to the large family room with gas fireplace. Fabulous gourmet kitchen offers granite counter tops with elegant backsplash, a large center island with bar seating, double oven, tons of cabinet space, tiled floors with HUGE walk-in pantry. French door opens to a deck with an approximate 400 sq.-ft. of space. A separate dining room with bay window and hardwood floor, also included in the main level is a den with french door ideal for a home office or a study room.*****On the upper level, a master suite with HUGE walk-in closet, tiled luxury bath - with double vanity, soaking tub, and separate shower. Three additional spacious bedrooms, with ceiling fans/lights fixtures and double door closets. Convenient upper level laundry room with heavy duty front loading washer and clothes dyer. *****Lower level, includes a spacious rec room perfect space for gathering and entertaining or setting up a home gym. Additional HUGE bonus room/den can be use as a 5th bedroom w/ sitting room (not legal bedroom) and wall closet. Basement has full bathroom w/ tile floor and a tub. An unfinished room with an approx. 215 sq.-ft. of space has a potential of becoming a handyman workshop or a 6th bedroom. *****To top it off, this home comes with an OVERSIZED 3-car garage, updated with new high quality garage door and equipped with high tech door motor/opener that has a built-in camera, this garage can be remotely controlled using your smartphone.
Location
State VA
County Culpeper
Zoning R1
Rooms
Other Rooms Dining Room, Kitchen, Family Room, Den, Foyer, Office, Half Bath
Basement Full
Interior
Interior Features Attic, Breakfast Area, Ceiling Fan(s), Dining Area, Family Room Off Kitchen, Floor Plan - Open, Kitchen - Gourmet, Kitchen - Island, Pantry, Soaking Tub, Upgraded Countertops, Walk-in Closet(s), Window Treatments, Wood Floors, Primary Bath(s), Kitchen - Table Space, Carpet, Built-Ins, Formal/Separate Dining Room, Recessed Lighting, Stall Shower, Tub Shower
Hot Water Natural Gas
Heating Heat Pump(s), Forced Air
Cooling Central A/C
Fireplaces Number 1
Equipment Built-In Microwave, Cooktop, Dishwasher, Disposal, Dryer - Front Loading, Oven - Double, Refrigerator, Washer - Front Loading, Water Heater, Exhaust Fan, Icemaker, Oven - Wall, Water Dispenser
Fireplace Y
Window Features Bay/Bow,Double Pane
Appliance Built-In Microwave, Cooktop, Dishwasher, Disposal, Dryer - Front Loading, Oven - Double, Refrigerator, Washer - Front Loading, Water Heater, Exhaust Fan, Icemaker, Oven - Wall, Water Dispenser
Heat Source Natural Gas
Laundry Upper Floor
Exterior
Exterior Feature Porch(es), Deck(s)
Parking Features Garage - Front Entry, Garage Door Opener, Oversized
Garage Spaces 7.0
Water Access N
Accessibility None
Porch Porch(es), Deck(s)
Attached Garage 3
Total Parking Spaces 7
Garage Y
Building
Story 3
Sewer Public Sewer
Water Public
Architectural Style Colonial
Level or Stories 3
Additional Building Above Grade, Below Grade
New Construction N
Schools
School District Culpeper County Public Schools
Others
Senior Community No
Tax ID 41-N-1- -65
Ownership Fee Simple
SqFt Source Assessor
Security Features Security System,Smoke Detector
Acceptable Financing Conventional, FHA, Cash, VA, Other
Listing Terms Conventional, FHA, Cash, VA, Other
Financing Conventional,FHA,Cash,VA,Other
Special Listing Condition Standard
Read Less Info
Want to know what your home might be worth? Contact us for a FREE valuation!

Our team is ready to help you sell your home for the highest possible price ASAP

Bought with Brandon W Carroll • Samson Properties



