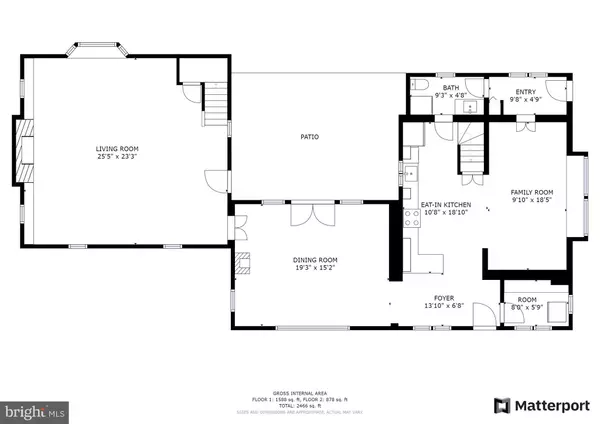For more information regarding the value of a property, please contact us for a free consultation.
Key Details
Sold Price $559,000
Property Type Single Family Home
Sub Type Detached
Listing Status Sold
Purchase Type For Sale
Square Footage 2,424 sqft
Price per Sqft $230
Subdivision Glen Rock
MLS Listing ID PAYK157186
Sold Date 08/26/21
Style Cape Cod
Bedrooms 3
Full Baths 2
Half Baths 1
HOA Y/N N
Abv Grd Liv Area 2,424
Originating Board BRIGHT
Year Built 1925
Annual Tax Amount $4,042
Tax Year 2020
Lot Size 22.680 Acres
Acres 22.68
Property Description
The current owners have spent their lives remodeling this gorgeous 1925 home. This 2400 sqft home located on 22.68 acres, too much to cover in this description. Home includes a summer kitchen that can be utilized as your home office/studio, has a spring house that houses the pool filter and home well, and a pool/tool shed next to the large 30,000 gallon inground pool that goes from 3 -8 feet in depth with a new liner. Summer kitchen boasts open beam vaulted ceilings with a wood-burning stove. Inside of home is a masterpiece of work throughout featuring cherry, chestnut, and white pine floors. Kitchen w/tile floor and Corian counters. Dining room with gas wood stove. Larger living room with gorgeous stone wood-burning fireplace. Beautifully updated baths. Flagstone patio off of dining room, calming sunroom off kitchen, mudroom/pantry, 1st-floor laundry / 1/2-bath. Many updates throughout the entire home.
Location
State PA
County York
Area Codorus Twp (15222)
Zoning RURAL RESIDENTIAL
Direction East
Rooms
Other Rooms Living Room, Dining Room, Bedroom 2, Bedroom 3, Kitchen, Bedroom 1, Sun/Florida Room, Laundry, Mud Room, Other, Attic
Basement Other
Interior
Interior Features Attic, Breakfast Area, Built-Ins, Butlers Pantry, Ceiling Fan(s), Chair Railings, Crown Moldings, Dining Area, Double/Dual Staircase, Exposed Beams, Formal/Separate Dining Room, Kitchen - Island, Upgraded Countertops, Wainscotting, Wood Floors, Wood Stove, Other
Hot Water Electric
Heating Baseboard - Electric, Ceiling, Forced Air, Heat Pump(s), Radiant, Wood Burn Stove
Cooling Ceiling Fan(s), Central A/C
Fireplaces Number 1
Fireplaces Type Gas/Propane, Wood
Equipment Dryer - Electric, Oven/Range - Electric, Refrigerator, Washer, Water Heater
Fireplace Y
Window Features Atrium,Bay/Bow,Casement,Double Pane,Double Hung,Replacement
Appliance Dryer - Electric, Oven/Range - Electric, Refrigerator, Washer, Water Heater
Heat Source Electric, Propane - Owned, Wood
Laundry Main Floor
Exterior
Exterior Feature Brick, Patio(s)
Parking Features Other
Garage Spaces 3.0
Fence Partially, Picket, Privacy, Wood
Pool Fenced, In Ground
Water Access N
View Trees/Woods, Valley
Roof Type Metal
Street Surface Paved
Accessibility None
Porch Brick, Patio(s)
Total Parking Spaces 3
Garage Y
Building
Lot Description Landscaping, Not In Development, Private, Rear Yard, Trees/Wooded
Story 2
Foundation Brick/Mortar
Sewer Mound System, On Site Septic
Water Well
Architectural Style Cape Cod
Level or Stories 2
Additional Building Above Grade, Below Grade
Structure Type 9'+ Ceilings,Beamed Ceilings
New Construction N
Schools
School District Southern York County
Others
Senior Community No
Tax ID 22-000-CH-0008-00-00000
Ownership Fee Simple
SqFt Source Assessor
Acceptable Financing Cash, Conventional
Listing Terms Cash, Conventional
Financing Cash,Conventional
Special Listing Condition Standard
Read Less Info
Want to know what your home might be worth? Contact us for a FREE valuation!

Our team is ready to help you sell your home for the highest possible price ASAP

Bought with Paul Hayes • EXP Realty, LLC



