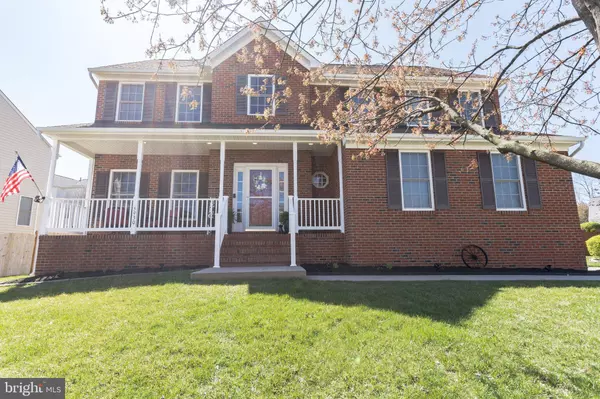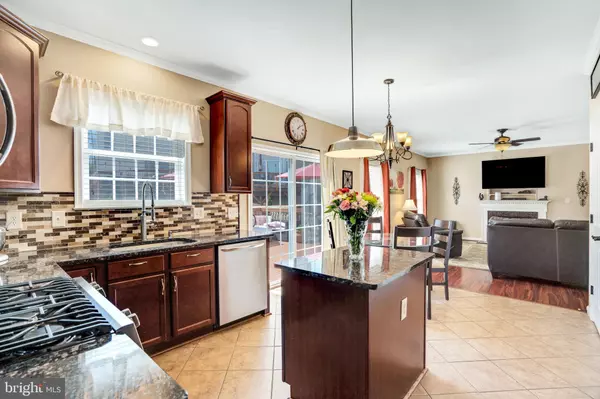For more information regarding the value of a property, please contact us for a free consultation.
Key Details
Sold Price $450,000
Property Type Single Family Home
Sub Type Detached
Listing Status Sold
Purchase Type For Sale
Square Footage 2,396 sqft
Price per Sqft $187
Subdivision Breckenridge
MLS Listing ID VASP229998
Sold Date 05/05/21
Style Colonial
Bedrooms 4
Full Baths 2
Half Baths 1
HOA Fees $62/qua
HOA Y/N Y
Abv Grd Liv Area 2,396
Originating Board BRIGHT
Year Built 2005
Annual Tax Amount $2,523
Tax Year 2020
Lot Size 0.290 Acres
Acres 0.29
Property Description
Lovely, well maintained colonial in Breckenridge! From the time that you arrive at 5930 W Copper Mountain, you will see that it is a well loved home. With beautiful landscaping and thriving yard, you will love greeting your guests on your covered front porch and welcoming them into your home. There are beautiful wood laminate floors and crown molding throughout the main level! The kitchen has gleaming granite countertops, perfectly accented with stainless steel appliances which are less than 1 year old. You will love cooking on the gas stove! The family room is off the kitchen and has a gas fireplace with a gorgeous glass tile surround accenting this space. There is a separate formal dining room and living room on the main level. On the upper level of the home is the spacious owner's bedroom with a tray ceiling adding to the elegance of this space. The en suite bath has a convenient dual vanity and soaking tub. There are three additional bedrooms and full bath on the upper level. The lower level has a rough-in for a bath and is awaiting you to complete your perfect rec room, man cave, teen hangout or whatever you can imagine! The fenced back yard has a large deck with stairs down to a lower deck making this a great outdoor entertaining space. The landscaping in the backyard will provide a beautiful space to relax on mild days! This is a well established neighborhood and just a short drive to I-95, numerous restaurants and shopping!
Location
State VA
County Spotsylvania
Zoning P2
Rooms
Other Rooms Living Room, Dining Room, Primary Bedroom, Bedroom 2, Bedroom 3, Bedroom 4, Kitchen, Family Room, Laundry, Bathroom 2, Primary Bathroom
Basement Connecting Stairway, Interior Access, Outside Entrance, Rough Bath Plumb, Sump Pump, Walkout Stairs
Interior
Interior Features Carpet, Ceiling Fan(s), Chair Railings, Crown Moldings, Family Room Off Kitchen, Floor Plan - Open, Formal/Separate Dining Room, Kitchen - Eat-In, Kitchen - Island, Kitchen - Table Space, Pantry, Primary Bath(s), Soaking Tub
Hot Water Natural Gas
Heating Forced Air
Cooling Central A/C
Flooring Carpet, Laminated
Fireplaces Number 1
Fireplaces Type Gas/Propane
Equipment Built-In Microwave, Dishwasher, Disposal, Icemaker, Oven/Range - Gas, Refrigerator, Stainless Steel Appliances, Water Heater
Fireplace Y
Appliance Built-In Microwave, Dishwasher, Disposal, Icemaker, Oven/Range - Gas, Refrigerator, Stainless Steel Appliances, Water Heater
Heat Source Natural Gas
Exterior
Exterior Feature Deck(s), Porch(es)
Parking Features Garage Door Opener, Inside Access, Garage - Side Entry
Garage Spaces 2.0
Fence Wood
Water Access N
Accessibility None
Porch Deck(s), Porch(es)
Attached Garage 2
Total Parking Spaces 2
Garage Y
Building
Story 3
Sewer Public Sewer
Water Public
Architectural Style Colonial
Level or Stories 3
Additional Building Above Grade, Below Grade
New Construction N
Schools
Elementary Schools Courthouse Road
Middle Schools Spotsylvania
High Schools Courtland
School District Spotsylvania County Public Schools
Others
Senior Community No
Tax ID 34F3-57-
Ownership Fee Simple
SqFt Source Assessor
Special Listing Condition Standard
Read Less Info
Want to know what your home might be worth? Contact us for a FREE valuation!

Our team is ready to help you sell your home for the highest possible price ASAP

Bought with Victoria R Clark-Jennings • Berkshire Hathaway HomeServices PenFed Realty



