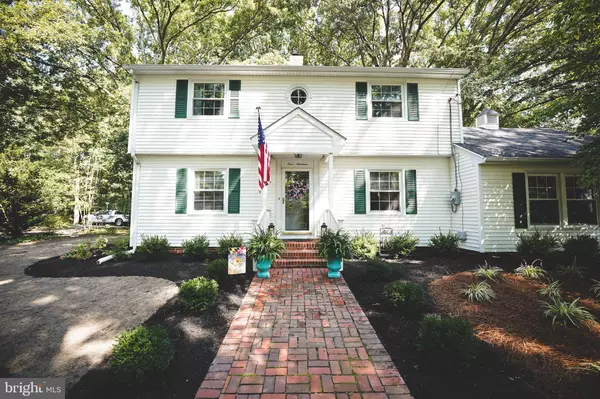For more information regarding the value of a property, please contact us for a free consultation.
Key Details
Sold Price $305,000
Property Type Single Family Home
Sub Type Detached
Listing Status Sold
Purchase Type For Sale
Square Footage 2,167 sqft
Price per Sqft $140
Subdivision Allenwood
MLS Listing ID MDWC2001262
Sold Date 10/15/21
Style Colonial
Bedrooms 3
Full Baths 2
HOA Y/N N
Abv Grd Liv Area 2,167
Originating Board BRIGHT
Year Built 1951
Annual Tax Amount $1,538
Tax Year 2021
Lot Size 0.445 Acres
Acres 0.45
Property Description
Welcome home to 419 Dogwood Dr! This 3 bed, 2 full bath Colonial is close to Salisbury University, shops, restaurants and the convivences of South Salisbury, with city services and NO City taxes! What more could you ask for? The beautiful wooded almost 1/2 acre lot provides shade for entertaining on the all brick patio with fire pit for the cool Fall evenings coming up. Extra storage space in the two sheds in the back yard. Plenty of parking space available on the paved horseshoe driveway. The landscaping was just updated with new beds, shrubs and the whole lot was reseeded and it also features appealing greenery lining the entrance of the home along a brick walkway. The first floor of the home features beautiful one of a kind hardwood floors, a spacious living room with built-ins and a fireplace. The kitchen features updated cabinetry and granite counter tops, along with extra seating area for bar stools. Just off the kitchen is a lovely dining area with a corner built-in. A separate private laundry area connecting the kitchen and living room and lastly, you will find a bonus room complete with a wet bar, perfect for any gathering. On the second floor youll find the oversized primary bedroom with two closets, along with two other large bedrooms and full bathroom. There are many financing options available for this home; don't wait, make your appointment today!
Location
State MD
County Wicomico
Area Wicomico Southwest (23-03)
Zoning R20
Rooms
Other Rooms Living Room, Dining Room, Bedroom 2, Bedroom 3, Kitchen, Family Room, Bedroom 1, Laundry
Interior
Interior Features Walk-in Closet(s)
Hot Water Electric
Heating Heat Pump(s)
Cooling Central A/C
Fireplaces Number 1
Equipment Built-In Microwave, Dishwasher, Dryer, Exhaust Fan, Refrigerator, Oven/Range - Electric, Stainless Steel Appliances, Washer, Water Heater
Fireplace Y
Window Features Screens
Appliance Built-In Microwave, Dishwasher, Dryer, Exhaust Fan, Refrigerator, Oven/Range - Electric, Stainless Steel Appliances, Washer, Water Heater
Heat Source Electric
Exterior
Utilities Available Cable TV Available, Phone Available
Water Access N
Roof Type Architectural Shingle
Accessibility None
Garage N
Building
Story 2
Sewer Public Sewer
Water Public
Architectural Style Colonial
Level or Stories 2
Additional Building Above Grade, Below Grade
New Construction N
Schools
Elementary Schools Pinehurst
Middle Schools Bennett
High Schools James M. Bennett
School District Wicomico County Public Schools
Others
Senior Community No
Tax ID 13-005117
Ownership Fee Simple
SqFt Source Assessor
Acceptable Financing Cash, Conventional, FHA, VA
Listing Terms Cash, Conventional, FHA, VA
Financing Cash,Conventional,FHA,VA
Special Listing Condition Standard
Read Less Info
Want to know what your home might be worth? Contact us for a FREE valuation!

Our team is ready to help you sell your home for the highest possible price ASAP

Bought with Anna Spann • Coldwell Banker Realty



