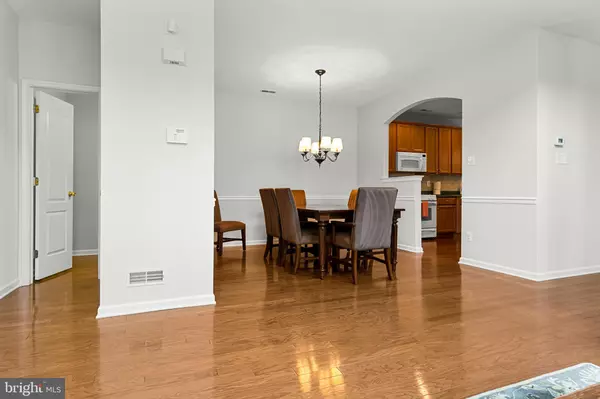For more information regarding the value of a property, please contact us for a free consultation.
Key Details
Sold Price $395,000
Property Type Townhouse
Sub Type End of Row/Townhouse
Listing Status Sold
Purchase Type For Sale
Square Footage 2,185 sqft
Price per Sqft $180
Subdivision Marlton Woods
MLS Listing ID NJBL2006034
Sold Date 10/25/21
Style Traditional,Unit/Flat
Bedrooms 3
Full Baths 2
Half Baths 1
HOA Fees $260/mo
HOA Y/N Y
Abv Grd Liv Area 2,185
Originating Board BRIGHT
Year Built 2004
Annual Tax Amount $8,105
Tax Year 2020
Lot Size 4,100 Sqft
Acres 0.09
Lot Dimensions 41.00 x 100.00
Property Description
This Bentley model end unit townhouse located in Marlton Woods, is centrally located yet peaceful and private. With high ceiling and an abundance of natural light, this 3 bedroom, 2.5 baths offers a Master Bedroom with tray ceiling, recessed lighting and dual walk-in closets, along with a private master bath. The Living room features a gas fireplace with a wall mounted flat screen TV and new carpeting. Right off the breakfast room you will find the private EP Henry patio that backs to protected woods. This move in ready home has been wonderfully maintained and cared for. It is minutes from shopping and restaurants, and conveniently located close to Route 70 and 73.
Location
State NJ
County Burlington
Area Evesham Twp (20313)
Zoning AH-1
Rooms
Other Rooms Living Room, Dining Room, Primary Bedroom, Bedroom 2, Kitchen, Family Room, Breakfast Room, Bedroom 1
Interior
Interior Features Breakfast Area, Carpet, Ceiling Fan(s), Chair Railings, Recessed Lighting, Stall Shower, Tub Shower, Walk-in Closet(s), Wood Floors, Floor Plan - Open
Hot Water Natural Gas
Heating Forced Air
Cooling Central A/C
Flooring Hardwood, Carpet, Tile/Brick
Fireplaces Number 1
Fireplaces Type Gas/Propane, Marble, Metal, Wood
Equipment Built-In Microwave, Disposal, Dishwasher, Dryer - Electric, Oven - Self Cleaning, Oven/Range - Gas, Refrigerator, Washer
Fireplace Y
Window Features Double Pane,Screens,Vinyl Clad
Appliance Built-In Microwave, Disposal, Dishwasher, Dryer - Electric, Oven - Self Cleaning, Oven/Range - Gas, Refrigerator, Washer
Heat Source Natural Gas
Laundry Upper Floor
Exterior
Exterior Feature Patio(s)
Parking Features Garage - Front Entry, Inside Access, Additional Storage Area
Garage Spaces 4.0
Utilities Available Cable TV
Water Access N
View Trees/Woods
Roof Type Shingle
Street Surface Black Top
Accessibility None
Porch Patio(s)
Road Frontage Boro/Township
Attached Garage 2
Total Parking Spaces 4
Garage Y
Building
Lot Description Backs to Trees, No Thru Street
Story 2
Sewer Public Sewer
Water Public
Architectural Style Traditional, Unit/Flat
Level or Stories 2
Additional Building Above Grade, Below Grade
Structure Type Dry Wall,9'+ Ceilings,Tray Ceilings
New Construction N
Schools
School District Evesham Township
Others
Senior Community No
Tax ID 13-00024 22-00045
Ownership Fee Simple
SqFt Source Assessor
Acceptable Financing Conventional, Cash, FHA
Listing Terms Conventional, Cash, FHA
Financing Conventional,Cash,FHA
Special Listing Condition Standard
Read Less Info
Want to know what your home might be worth? Contact us for a FREE valuation!

Our team is ready to help you sell your home for the highest possible price ASAP

Bought with Joanne Kim • EXP Realty, LLC



