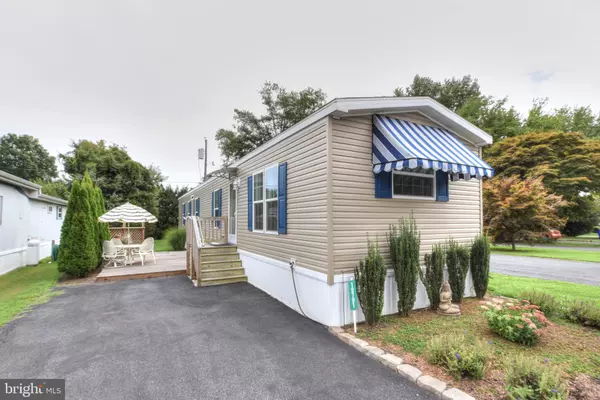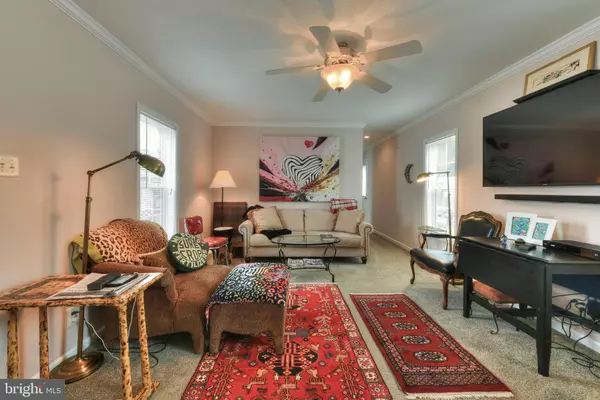For more information regarding the value of a property, please contact us for a free consultation.
Key Details
Sold Price $85,000
Property Type Manufactured Home
Sub Type Manufactured
Listing Status Sold
Purchase Type For Sale
Square Footage 980 sqft
Price per Sqft $86
Subdivision Sea Air Mobile City
MLS Listing ID DESU2004556
Sold Date 10/15/21
Style Modular/Pre-Fabricated
Bedrooms 2
Full Baths 2
HOA Y/N N
Abv Grd Liv Area 980
Originating Board BRIGHT
Land Lease Amount 588.0
Land Lease Frequency Monthly
Year Built 2016
Annual Tax Amount $320
Tax Year 2019
Lot Size 3,000 Sqft
Acres 0.07
Property Description
This adorable home in Sea Air Village is in great condition! The bright living room features carpeted floors, crown molding, and a ceiling fan, while the kitchen offers luxury-vinyl plank flooring, a pantry, recessed lighting, crown molding, electric range, and built-in microwave. The guest bedroom serves as a home office and includes both carpet floors and crown molding. Moreover, the primary bedroom boasts two closets as well as an en-suite bathroom with stall shower and vanity with ceramic-tile backsplash. Exterior highlights include a deck which provides ample outdoor living space, a trellis for privacy, freshly painted shutters, beautiful landscaping, and a storage shed. Community amenities include a pool, basketball court, playground, fitness room, and picnic pavilion. This property is conveniently located within easy walking distance of outlet shopping, dining, and the other conveniences of Coastal Highway. Please note that park approval is required for residency; this is dependent on credit and background checks as well as verification of income. Schedule your tour today!
Location
State DE
County Sussex
Area Lewes Rehoboth Hundred (31009)
Zoning 2016
Direction East
Rooms
Other Rooms Living Room, Primary Bedroom, Bedroom 2, Kitchen, Laundry, Primary Bathroom
Main Level Bedrooms 2
Interior
Interior Features Ceiling Fan(s), Entry Level Bedroom, Kitchen - Eat-In, Kitchen - Table Space, Pantry, Recessed Lighting, Bathroom - Stall Shower, Bathroom - Tub Shower, Built-Ins, Carpet, Combination Kitchen/Dining, Crown Moldings, Family Room Off Kitchen, Primary Bath(s)
Hot Water Electric
Heating Heat Pump(s)
Cooling Central A/C
Flooring Carpet, Vinyl
Equipment Built-In Microwave, Dishwasher, Microwave, Oven/Range - Electric, Refrigerator, Washer, Water Heater, Built-In Range, Dryer, Exhaust Fan
Fireplace N
Window Features Double Pane,Energy Efficient
Appliance Built-In Microwave, Dishwasher, Microwave, Oven/Range - Electric, Refrigerator, Washer, Water Heater, Built-In Range, Dryer, Exhaust Fan
Heat Source Electric
Laundry Dryer In Unit, Main Floor, Washer In Unit
Exterior
Exterior Feature Deck(s)
Amenities Available Common Grounds, Pool - Outdoor, Pool Mem Avail, Picnic Area, Basketball Courts, Fitness Center
Water Access N
Roof Type Asphalt
Accessibility None
Porch Deck(s)
Garage N
Building
Lot Description Landscaping
Story 1
Sewer Public Sewer
Water Private/Community Water
Architectural Style Modular/Pre-Fabricated
Level or Stories 1
Additional Building Above Grade, Below Grade
Structure Type Dry Wall
New Construction N
Schools
School District Cape Henlopen
Others
Pets Allowed Y
HOA Fee Include Trash,Water
Senior Community No
Tax ID 334-13.00-310.00-55416
Ownership Land Lease
SqFt Source Estimated
Security Features Smoke Detector
Acceptable Financing Conventional, Cash
Listing Terms Conventional, Cash
Financing Conventional,Cash
Special Listing Condition Standard
Pets Allowed Dogs OK, Cats OK
Read Less Info
Want to know what your home might be worth? Contact us for a FREE valuation!

Our team is ready to help you sell your home for the highest possible price ASAP

Bought with JORDAN GARCIA • Long & Foster Real Estate, Inc.



