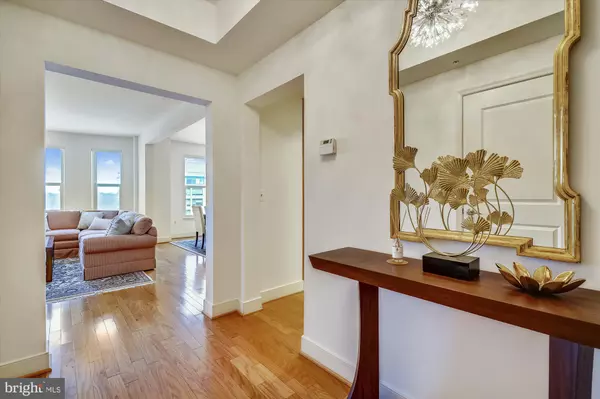For more information regarding the value of a property, please contact us for a free consultation.
Key Details
Sold Price $1,150,000
Property Type Condo
Sub Type Condo/Co-op
Listing Status Sold
Purchase Type For Sale
Square Footage 2,010 sqft
Price per Sqft $572
Subdivision Park Potomac
MLS Listing ID MDMC741022
Sold Date 04/12/21
Style Unit/Flat,Transitional
Bedrooms 2
Full Baths 2
Half Baths 1
Condo Fees $1,242/mo
HOA Y/N N
Abv Grd Liv Area 2,010
Originating Board BRIGHT
Year Built 2006
Annual Tax Amount $12,358
Tax Year 2021
Property Description
This is it! The luxury condo you've been waiting for: a corner unit with over 2,000 square feet of living space, laid out in a very livable way, from the ample foyer to the open floor plan Living Room and formal Dining Room with tons of natural light. To the left, you'll find the spacious primary suite, with its classic marble bathroom, two walk-in closets and new neutral carpeting, and the Library with beautiful built-ins, both of which have access to the outdoor terrace. To the right, you'll find the laundry room with space for a full-sized washer and dryer. Just beyond is the kitchen with a large pantry and that perfect desk-in-the-kitchen. And just off the kitchen -- a breakfast room, or cozy family room, with its own Juliet balcony. At the southern end you'll find the second bedroom/office with custom built-ins: a desk and a Murphy bed -- an elegant solution for those occasional guests -- more closets, and a full bath. Freshly painted throughout in designer favorite Benjamin Moore White Dove. All of this, two prime parking spots on the lobby level near the entrance, two storage spaces, and all the amenities Park Potomac Place has to offer, including 24/7 concierge, fitness center, pool, meeting rooms, guest suites, and more. Just outside Park Potomac Place you'll find a Harris Teeter grocery store, restaurants, shops, dry cleaners and other retail and services. Conveniently located to major transportation, just off 270 heading north or south.
Location
State MD
County Montgomery
Zoning I3
Rooms
Other Rooms Living Room, Dining Room, Primary Bedroom, Bedroom 2, Den, Library, Foyer, Bathroom 2, Primary Bathroom, Half Bath
Main Level Bedrooms 2
Interior
Interior Features Breakfast Area, Ceiling Fan(s), Combination Kitchen/Living, Family Room Off Kitchen, Floor Plan - Open, Wood Floors, Window Treatments
Hot Water Electric
Heating Forced Air
Cooling Central A/C
Equipment Built-In Microwave, Cooktop, Dishwasher, Disposal, Dryer, Exhaust Fan, Oven - Wall, Range Hood, Refrigerator, Six Burner Stove, Stainless Steel Appliances, Washer, Water Heater
Fireplace N
Appliance Built-In Microwave, Cooktop, Dishwasher, Disposal, Dryer, Exhaust Fan, Oven - Wall, Range Hood, Refrigerator, Six Burner Stove, Stainless Steel Appliances, Washer, Water Heater
Heat Source Electric
Laundry Dryer In Unit, Washer In Unit
Exterior
Parking Features Garage Door Opener, Inside Access, Underground, Covered Parking, Garage - Rear Entry, Additional Storage Area
Garage Spaces 2.0
Amenities Available Concierge, Elevator, Fitness Center, Meeting Room, Party Room, Pool - Outdoor, Tot Lots/Playground
Water Access N
Accessibility Grab Bars Mod, Elevator
Total Parking Spaces 2
Garage N
Building
Story 1
Unit Features Hi-Rise 9+ Floors
Sewer Public Sewer
Water Public
Architectural Style Unit/Flat, Transitional
Level or Stories 1
Additional Building Above Grade, Below Grade
New Construction N
Schools
School District Montgomery County Public Schools
Others
HOA Fee Include Common Area Maintenance,Management,Pool(s),Snow Removal,Trash,Gas
Senior Community No
Tax ID 160403580985
Ownership Condominium
Security Features Desk in Lobby,24 hour security
Special Listing Condition Standard
Read Less Info
Want to know what your home might be worth? Contact us for a FREE valuation!

Our team is ready to help you sell your home for the highest possible price ASAP

Bought with deborah I maloy • Long & Foster Real Estate, Inc.



