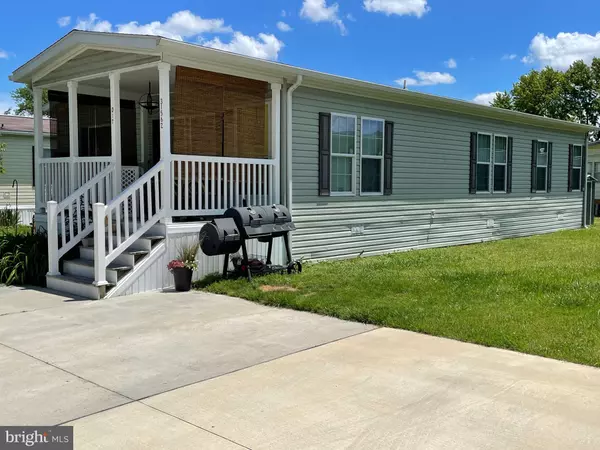For more information regarding the value of a property, please contact us for a free consultation.
Key Details
Sold Price $117,000
Property Type Manufactured Home
Sub Type Manufactured
Listing Status Sold
Purchase Type For Sale
Square Footage 1,344 sqft
Price per Sqft $87
Subdivision Whispering Pine Mhp
MLS Listing ID DESU2022690
Sold Date 07/14/22
Style Contemporary
Bedrooms 3
Full Baths 2
HOA Y/N N
Abv Grd Liv Area 1,344
Originating Board BRIGHT
Land Lease Amount 657.0
Land Lease Frequency Monthly
Year Built 2015
Annual Tax Amount $429
Tax Year 2021
Lot Dimensions 0.00 x 0.00
Property Description
Location is everything...1/2 block to the Lewes-Rehoboth Bike Trail to the beach & historic Lewes & Rehoboth . Lewes Senior Center, Nassau Vineyard w Grocery Store & Old World Bakery are adjacent to the community. Relax on the covered front porch in this Gorgeous 2015 home w 3 large bedrooms & 2 full bathrooms. Home offers 2 separate living areas, Den & Family Room Kitchen Dining Room ....the ideal layout w vaulted ceilings. Community offers a large pool, children's pool, spacious play grounds & lawn care. Plenty of parking. Park application requires good credit, clean background & verification of income. Owners are not allowed to rent their home in Whispering Pines MHP.
Location
State DE
County Sussex
Area Lewes Rehoboth Hundred (31009)
Zoning TP
Rooms
Main Level Bedrooms 3
Interior
Interior Features Walk-in Closet(s), Bathroom - Tub Shower, Kitchen - Eat-In, Kitchen - Country, Floor Plan - Open, Family Room Off Kitchen, Entry Level Bedroom, Combination Kitchen/Living, Combination Kitchen/Dining, Ceiling Fan(s)
Hot Water Electric
Heating None
Cooling None
Equipment Water Heater, Washer/Dryer Hookups Only, Oven/Range - Electric, Oven - Self Cleaning, Built-In Microwave, Dishwasher, Refrigerator, Icemaker
Furnishings No
Fireplace N
Appliance Water Heater, Washer/Dryer Hookups Only, Oven/Range - Electric, Oven - Self Cleaning, Built-In Microwave, Dishwasher, Refrigerator, Icemaker
Heat Source Electric
Exterior
Garage Spaces 3.0
Amenities Available Pool - Outdoor
Water Access N
View Street, Trees/Woods
Street Surface Black Top
Accessibility 2+ Access Exits
Road Frontage Private
Total Parking Spaces 3
Garage N
Building
Lot Description Landscaping, Front Yard, SideYard(s)
Story 1
Sewer Public Sewer
Water Public
Architectural Style Contemporary
Level or Stories 1
Additional Building Above Grade, Below Grade
New Construction N
Schools
School District Cape Henlopen
Others
Pets Allowed Y
HOA Fee Include Common Area Maintenance,Pool(s)
Senior Community No
Tax ID 334-05.00-155.00-55131
Ownership Land Lease
SqFt Source Estimated
Special Listing Condition Standard
Pets Allowed Cats OK, Dogs OK
Read Less Info
Want to know what your home might be worth? Contact us for a FREE valuation!

Our team is ready to help you sell your home for the highest possible price ASAP

Bought with Lauren A Smith • Keller Williams Realty



