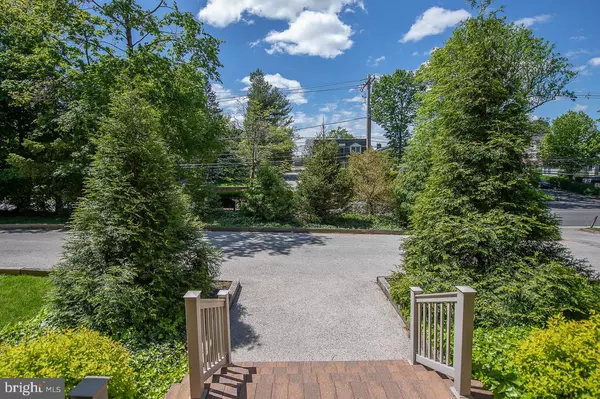For more information regarding the value of a property, please contact us for a free consultation.
Key Details
Sold Price $235,000
Property Type Condo
Sub Type Condo/Co-op
Listing Status Sold
Purchase Type For Sale
Square Footage 1,212 sqft
Price per Sqft $193
Subdivision Ardmore
MLS Listing ID PAMC691958
Sold Date 06/14/21
Style Traditional
Bedrooms 2
Full Baths 2
Condo Fees $325/mo
HOA Y/N N
Abv Grd Liv Area 1,212
Originating Board BRIGHT
Year Built 1972
Annual Tax Amount $3,839
Tax Year 2020
Lot Dimensions x 0.00
Property Description
Welcome the the Cricket Club Condominiums in the heart of the Main Line. This freshly painted unit is quietly situated on the third floor away from the street and features a bright eat in Kitchen with two entrances, open Living and Dining room area, sliding door to covered open Porch overlooking tree line, main Bedroom with dressing area, walk in closet and Full Bath, additional Bedroom and Hall Bath with oversized walk in shower. Many recent improvements: updated electrical and added lighting, upgraded plumbing including water purification systems and bathroom fixtures, new kitchen flooring and replacement of dropped ceilings in kitchen and baths and brand new refrigerator and range. Stackable washer and dryer in unit. Lots of storage including dedicated locker on ground floor. Reserved and attached covered parking plus outdoor spaces for you and your guests. Easy living in this small, well maintained building with the added walkable convenience of the SEPTA and Amtrak train station, shops, dining and entertainment of Suburban Square and downtown Ardmore, including Trader Joes and Farmers Market, all just a few blocks away.
Location
State PA
County Montgomery
Area Lower Merion Twp (10640)
Zoning RESIDENTIAL
Rooms
Basement Garage Access
Main Level Bedrooms 2
Interior
Hot Water Electric
Heating Forced Air
Cooling Central A/C
Heat Source Electric
Exterior
Garage Spaces 2.0
Amenities Available Elevator, Storage Bin
Water Access N
Accessibility Grab Bars Mod
Total Parking Spaces 2
Garage N
Building
Story 1
Unit Features Mid-Rise 5 - 8 Floors
Sewer Public Sewer
Water Public
Architectural Style Traditional
Level or Stories 1
Additional Building Above Grade, Below Grade
New Construction N
Schools
School District Lower Merion
Others
Pets Allowed Y
HOA Fee Include Common Area Maintenance,Sewer,Water,Snow Removal,Trash,Ext Bldg Maint,Lawn Maintenance
Senior Community No
Tax ID 40-00-39936-002
Ownership Condominium
Special Listing Condition Standard
Pets Allowed Cats OK
Read Less Info
Want to know what your home might be worth? Contact us for a FREE valuation!

Our team is ready to help you sell your home for the highest possible price ASAP

Bought with Kristine McKee • BHHS Fox&Roach-Newtown Square



