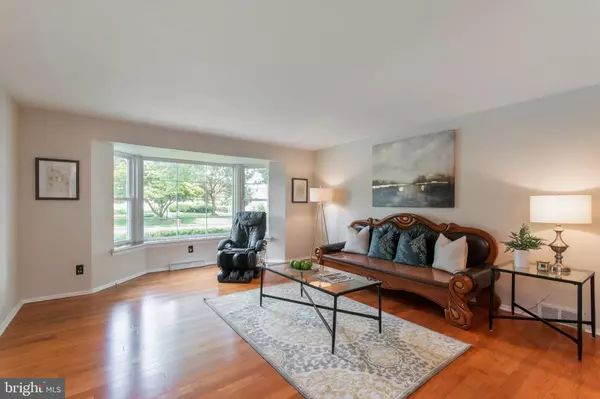For more information regarding the value of a property, please contact us for a free consultation.
Key Details
Sold Price $555,000
Property Type Single Family Home
Sub Type Detached
Listing Status Sold
Purchase Type For Sale
Square Footage 3,023 sqft
Price per Sqft $183
Subdivision Greenridge
MLS Listing ID PAMC2008768
Sold Date 10/12/21
Style Cape Cod
Bedrooms 4
Full Baths 3
HOA Y/N N
Abv Grd Liv Area 3,023
Originating Board BRIGHT
Year Built 1960
Annual Tax Amount $10,018
Tax Year 2021
Lot Size 0.453 Acres
Acres 0.45
Lot Dimensions 125.00 x 0.00
Property Description
Welcome to this lovingly maintained spacious 4 bedroom 3 bath single home with 2-car garage in a highly sought after picturesque neighborhood in Huntingdon Valley. This is a move-in ready home with great curb appeal; stone facade,large well-manicured front and rear yard, convenient to major commuting routes and shopping as well as the award winning Lower Moreland School District! Entering inside the home, freshly painted walls and beautiful hardwood flooring on the living room and dining room. The living room features large bay windows that allow a lot of natural light, leading into a family room with a wood burning fireplace. One step down to the expansive bump out sunroom from the dining room with access to a fabulous private secluded backyard is perfect for a morning coffee or just relaxation on bright sunny days. The kitchen with upgraded granite countertops and backsplash leading to a laundry room with access to a large 2 car garage. There is a Master bedroom w/full bath, an additional bedroom and a hall full bath on the main level. Stepping up on hardwood stairs, there are 2 spacious bedrooms with a shared hall full bath. Down to the fully finished basement is great for entertainment, play, exercise, or a great room for a family to enjoy the large extra space. This gorgeous 1/2 acre lot and over 3,000 sq/ft living space single home is a perfect choice for your next home!
Location
State PA
County Montgomery
Area Lower Moreland Twp (10641)
Zoning RESIDENTIAL
Rooms
Basement Fully Finished, Garage Access, Interior Access
Main Level Bedrooms 2
Interior
Interior Features Breakfast Area, Ceiling Fan(s), Floor Plan - Traditional, Recessed Lighting, Tub Shower
Hot Water Natural Gas
Heating Forced Air
Cooling Central A/C
Flooring Ceramic Tile, Hardwood, Laminated
Fireplaces Number 1
Equipment Built-In Microwave, Dishwasher, Disposal, Dryer, Oven - Wall, Oven/Range - Gas, Washer
Appliance Built-In Microwave, Dishwasher, Disposal, Dryer, Oven - Wall, Oven/Range - Gas, Washer
Heat Source Natural Gas
Exterior
Parking Features Garage - Side Entry, Inside Access
Garage Spaces 4.0
Water Access N
Accessibility None
Attached Garage 2
Total Parking Spaces 4
Garage Y
Building
Story 2
Sewer Public Sewer
Water Public
Architectural Style Cape Cod
Level or Stories 2
Additional Building Above Grade, Below Grade
New Construction N
Schools
School District Lower Moreland Township
Others
Senior Community No
Tax ID 41-00-02989-003
Ownership Fee Simple
SqFt Source Assessor
Acceptable Financing Cash, Conventional, FHA, VA
Listing Terms Cash, Conventional, FHA, VA
Financing Cash,Conventional,FHA,VA
Special Listing Condition Standard
Read Less Info
Want to know what your home might be worth? Contact us for a FREE valuation!

Our team is ready to help you sell your home for the highest possible price ASAP

Bought with Anastasia Gelashvili • RE/MAX Keystone



