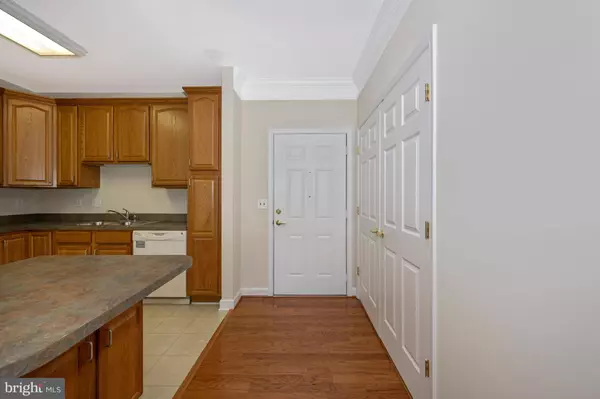For more information regarding the value of a property, please contact us for a free consultation.
Key Details
Sold Price $250,000
Property Type Condo
Sub Type Condo/Co-op
Listing Status Sold
Purchase Type For Sale
Square Footage 1,191 sqft
Price per Sqft $209
Subdivision Mill Crossing
MLS Listing ID MDFR2026166
Sold Date 11/02/22
Style Colonial
Bedrooms 2
Full Baths 2
Condo Fees $297/mo
HOA Y/N N
Abv Grd Liv Area 1,191
Originating Board BRIGHT
Year Built 2006
Annual Tax Amount $3,045
Tax Year 2022
Property Description
Here's your rare opportunity to own in Mill Crossing! This 55+ community is beautifully landscaped with a gazebo and has plenty of parking. From the moment you walk into the lobby with SECURE ACCESS and see the beautiful living room with gas fireplace, the peaceful library and fitness center you'll feel a connection! There is plenty of sitting space on the patio outside and a grill is available for your use. Take the ELEVATOR to the third floor and enter this beautiful, move-in ready condo with an open floor plan. The kitchen has 42" cabinets, built-in pantry and an island with additional cabinetry and seating for 2 opening to the dining area and living room. You can access the balcony from the living room and also from the second bedroom. The primary bedroom includes a large walk-in closet and en-suite bath with easy access shower. The second bedroom has its own full bath in the hallway. There is full size laundry in unit. *Water/sewer is included in the condo association fee. Pet restriction of two pets maximum (30 lb max each).* Secured Elevator Building 55+ Community! Convenient to grocery stores, pharmacies, urgent care, liquore stores, movie theatres, commuter routes and more! These units don't last long so you'd better get here quick!
Location
State MD
County Frederick
Zoning R
Rooms
Other Rooms Living Room, Dining Room, Primary Bedroom, Bedroom 2, Kitchen, Bathroom 2, Primary Bathroom
Main Level Bedrooms 2
Interior
Interior Features Kitchen - Island, Combination Dining/Living, Crown Moldings, Elevator, Entry Level Bedroom, Primary Bath(s), Wood Floors, Floor Plan - Open
Hot Water Natural Gas
Heating Forced Air
Cooling Central A/C
Equipment Washer/Dryer Hookups Only, Dishwasher, Disposal, Dryer, Exhaust Fan, Icemaker, Microwave, Oven - Self Cleaning, Refrigerator, Washer
Furnishings No
Fireplace N
Window Features Bay/Bow
Appliance Washer/Dryer Hookups Only, Dishwasher, Disposal, Dryer, Exhaust Fan, Icemaker, Microwave, Oven - Self Cleaning, Refrigerator, Washer
Heat Source Natural Gas
Exterior
Exterior Feature Balcony
Utilities Available Cable TV Available
Amenities Available Common Grounds, Elevator, Exercise Room, Jog/Walk Path
Water Access N
Accessibility Elevator
Porch Balcony
Garage N
Building
Lot Description Landscaping, Level
Story 1
Unit Features Garden 1 - 4 Floors
Foundation Slab
Sewer Public Sewer
Water Public
Architectural Style Colonial
Level or Stories 1
Additional Building Above Grade, Below Grade
Structure Type 9'+ Ceilings,Dry Wall
New Construction N
Schools
School District Frederick County Public Schools
Others
Pets Allowed Y
HOA Fee Include Ext Bldg Maint,Lawn Maintenance,Management,Snow Removal,Trash,Water,Sewer
Senior Community Yes
Age Restriction 55
Tax ID 1102455528
Ownership Condominium
Security Features Fire Detection System,Intercom,Main Entrance Lock,Sprinkler System - Indoor
Acceptable Financing Cash, Conventional
Horse Property N
Listing Terms Cash, Conventional
Financing Cash,Conventional
Special Listing Condition Standard
Pets Allowed Size/Weight Restriction
Read Less Info
Want to know what your home might be worth? Contact us for a FREE valuation!

Our team is ready to help you sell your home for the highest possible price ASAP

Bought with Catelin Schwarz • NextHome Envision



