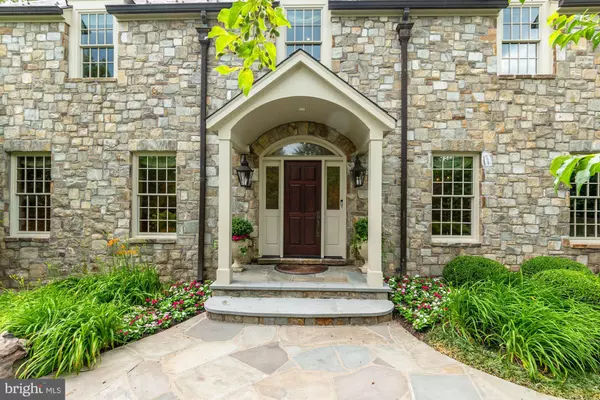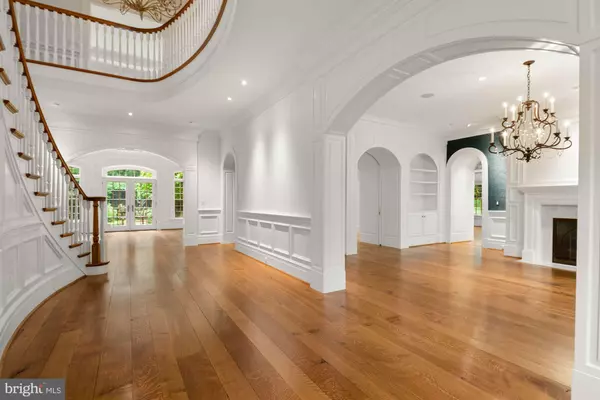For more information regarding the value of a property, please contact us for a free consultation.
Key Details
Sold Price $4,500,000
Property Type Single Family Home
Sub Type Detached
Listing Status Sold
Purchase Type For Sale
Square Footage 9,020 sqft
Price per Sqft $498
Subdivision Langley Farms
MLS Listing ID VAFX1209580
Sold Date 02/15/22
Style Colonial
Bedrooms 6
Full Baths 6
Half Baths 3
HOA Y/N N
Abv Grd Liv Area 7,245
Originating Board BRIGHT
Year Built 2006
Annual Tax Amount $31,957
Tax Year 2021
Lot Size 0.650 Acres
Acres 0.65
Property Description
This architecturally detailed stone masterpiece is situated on almost .70 Acres the prestigious Langley Farms. Elegance and comfort reign in this spectacular home with 9,021 sq ft exceptional living and entertaining spaces that include a 2-story Foyer, Formal Living and Dining Rooms, Family Room that is adorned with a majestic stone fireplace, vaulted beamed ceiling and wall of windows and French Doors bring the outside in. Inviting Kitchen is custom-designed with maximum efficiency and style that include top of the line appliances, beautiful pendant lights and open to the Breakfast Room. Continuing on the Main Level are two handsome Offices perfect for remote work and school. The lavish Owner's Suite has French doors that open to the Patio, two custom walk-in Closets, a fabulous Bath with double vanities, steam shower and towel warmer. A second Bedroom en Suite completes the Main Level. The Upper Level showcases two en Suites and a third home Office complete with a fireplace, built-in shelves and desk. The Lower Level retreat boasts a walk-out Recreation Room, Kitchenette, Fitness Room, Bedroom with Bath and Storage Room with built-in shelves. The expansive rear Patio has a built-in grill and pergola that is surrounded by professionally landscaped gardens with seasonal colors throughout the year. Wrap yourself in the beauty and convenience of this home that is minutes from Washington DC, Tyson and Downtown McLean.
The sale of this property includes 1109 Harvey Lane (Tax ID: 0214 01 0041)
Location
State VA
County Fairfax
Zoning 110
Rooms
Basement Fully Finished, Heated, Improved, Interior Access, Outside Entrance, Shelving, Side Entrance, Walkout Level, Windows
Main Level Bedrooms 2
Interior
Interior Features Breakfast Area, Built-Ins, Butlers Pantry, Carpet, Chair Railings, Entry Level Bedroom, Exposed Beams, Family Room Off Kitchen, Formal/Separate Dining Room, Kitchen - Gourmet, Kitchen - Island, Kitchen - Table Space, Kitchenette, Pantry, Primary Bath(s), Recessed Lighting, Stall Shower, Wainscotting, Walk-in Closet(s), Wood Floors
Hot Water Natural Gas
Heating Forced Air
Cooling Central A/C
Flooring Wood, Ceramic Tile, Carpet
Fireplaces Number 5
Fireplaces Type Gas/Propane
Equipment Built-In Microwave, Cooktop, Dishwasher, Disposal, Dryer, Extra Refrigerator/Freezer, Icemaker, Oven/Range - Gas, Range Hood, Refrigerator, Six Burner Stove, Washer
Fireplace Y
Appliance Built-In Microwave, Cooktop, Dishwasher, Disposal, Dryer, Extra Refrigerator/Freezer, Icemaker, Oven/Range - Gas, Range Hood, Refrigerator, Six Burner Stove, Washer
Heat Source Natural Gas
Laundry Main Floor
Exterior
Parking Features Garage - Front Entry, Garage Door Opener
Garage Spaces 2.0
Water Access N
Accessibility Other
Attached Garage 2
Total Parking Spaces 2
Garage Y
Building
Lot Description Front Yard, Landscaping
Story 3
Sewer Public Sewer
Water Public
Architectural Style Colonial
Level or Stories 3
Additional Building Above Grade, Below Grade
Structure Type 2 Story Ceilings,Beamed Ceilings,High,Paneled Walls,Vaulted Ceilings
New Construction N
Schools
Elementary Schools Franklin Sherman
Middle Schools Cooper
High Schools Langley
School District Fairfax County Public Schools
Others
Senior Community No
Tax ID 0214 01 0042 AND 0214 01 0041
Ownership Fee Simple
SqFt Source Estimated
Security Features Monitored
Special Listing Condition Standard
Read Less Info
Want to know what your home might be worth? Contact us for a FREE valuation!

Our team is ready to help you sell your home for the highest possible price ASAP

Bought with Marianne K Prendergast • Washington Fine Properties, LLC



