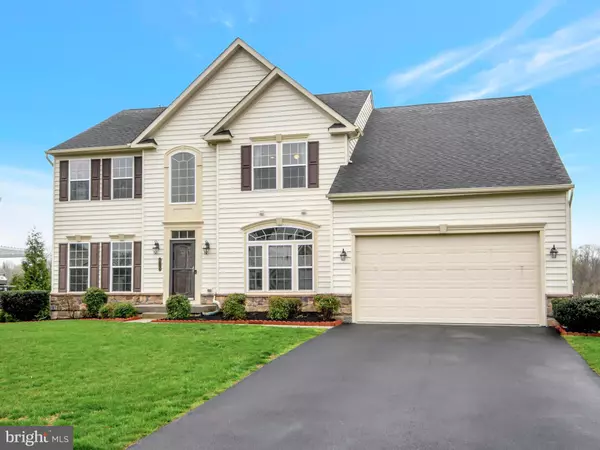For more information regarding the value of a property, please contact us for a free consultation.
Key Details
Sold Price $560,000
Property Type Single Family Home
Sub Type Detached
Listing Status Sold
Purchase Type For Sale
Square Footage 4,376 sqft
Price per Sqft $127
Subdivision Preservatinniscrgolf
MLS Listing ID PACT533354
Sold Date 06/18/21
Style Colonial
Bedrooms 4
Full Baths 3
Half Baths 1
HOA Fees $86/qua
HOA Y/N Y
Abv Grd Liv Area 3,376
Originating Board BRIGHT
Year Built 2010
Annual Tax Amount $8,167
Tax Year 2020
Lot Size 0.307 Acres
Acres 0.31
Lot Dimensions 0.00 x 0.00
Property Description
Welcome home to one of the most desirable neighborhoods in the Avon Grove School District. Sidewalk and treelined Preserve at Inniscrone is an idyllic suburban setting. The current owners are the original owners of this Ryan Homes Courtland Model. Pride of ownership shows here. This home is sparkling clean and cared for. A classic floorplan includes a grand two story foyer, complete with turned hardwood staircase. To the right of the front entry, a den allows the work from home professional the ability to watch the kids play in the driveway or close the doors and take a call in privacy. Hardwood floors run throughout the main level, and gleam like they were installed yesterday. The kitchen, morning room, and family room spaces are located at the back of the home with a view of the level backyard. The expanded kitchen island is a nice place to prep food or enjoy breakfast. Entertain family for the holidays in the adjoining formal dining room and formal living room. Up to the second floor you'll find 3 generously sized bedrooms. An upgraded hall bath adjoins one bedroom. A nicely situated master suite has two closets and the attached tile and granite bath includes tasteful, neutral granite with double sinks, separate soaking tub, and water closet. Downstairs, a fully finished walkout basement with full bathroom offers an escape to watch the game or sneak in a workout. Hard surface floors are a breeze to clean. Let the kids play in the basement and run outside to the playset without worry.
Location
State PA
County Chester
Area London Grove Twp (10359)
Zoning RR
Rooms
Basement Full
Interior
Interior Features Carpet, Ceiling Fan(s), Dining Area, Family Room Off Kitchen, Floor Plan - Traditional, Formal/Separate Dining Room, Kitchen - Eat-In, Kitchen - Island, Pantry, Recessed Lighting, Soaking Tub, Stall Shower, Tub Shower, Upgraded Countertops, Walk-in Closet(s), Wood Floors
Hot Water Electric
Heating Forced Air
Cooling Central A/C
Flooring Hardwood, Carpet, Ceramic Tile
Fireplaces Number 1
Fireplaces Type Gas/Propane
Equipment Built-In Microwave, Dishwasher, Disposal, Dryer, Oven - Self Cleaning, Refrigerator, Washer
Furnishings No
Fireplace Y
Appliance Built-In Microwave, Dishwasher, Disposal, Dryer, Oven - Self Cleaning, Refrigerator, Washer
Heat Source Natural Gas
Laundry Main Floor
Exterior
Exterior Feature Deck(s)
Parking Features Garage - Front Entry
Garage Spaces 6.0
Utilities Available Under Ground
Water Access N
View Golf Course
Roof Type Architectural Shingle
Accessibility None
Porch Deck(s)
Attached Garage 2
Total Parking Spaces 6
Garage Y
Building
Story 2
Sewer Public Sewer
Water Public
Architectural Style Colonial
Level or Stories 2
Additional Building Above Grade, Below Grade
New Construction N
Schools
Elementary Schools Penn Lndn
Middle Schools Fred S. Engle
High Schools Avon Grove
School District Avon Grove
Others
HOA Fee Include Common Area Maintenance,Trash
Senior Community No
Tax ID 59-08 -0704
Ownership Fee Simple
SqFt Source Assessor
Security Features Security System
Acceptable Financing Cash, Conventional, FHA
Horse Property N
Listing Terms Cash, Conventional, FHA
Financing Cash,Conventional,FHA
Special Listing Condition Standard
Read Less Info
Want to know what your home might be worth? Contact us for a FREE valuation!

Our team is ready to help you sell your home for the highest possible price ASAP

Bought with Isha A Shandilya • BHHS Fox & Roach-Christiana



