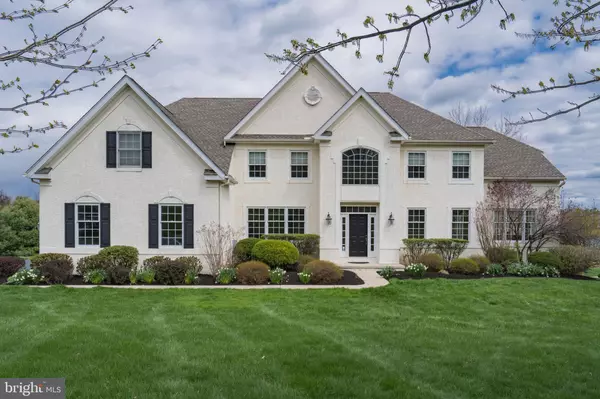For more information regarding the value of a property, please contact us for a free consultation.
Key Details
Sold Price $772,500
Property Type Single Family Home
Sub Type Detached
Listing Status Sold
Purchase Type For Sale
Square Footage 6,032 sqft
Price per Sqft $128
Subdivision Steeplechase
MLS Listing ID PACT534022
Sold Date 07/22/21
Style Traditional
Bedrooms 4
Full Baths 4
Half Baths 1
HOA Fees $75/ann
HOA Y/N Y
Abv Grd Liv Area 4,882
Originating Board BRIGHT
Year Built 1998
Annual Tax Amount $12,961
Tax Year 2020
Lot Size 0.785 Acres
Acres 0.79
Lot Dimensions 0.00 x 0.00
Property Description
Executive Manor home surrounded by 50 acres of dedicated open space and nature trail only mins from West Chester Boro. This home's versatility is endless. Work hard, play harder has never been a truer statement. Whether you need a home office, creative space, enjoy entertaining or crave serene surroundings of rolling hills and nature trails. This home has it all and will leave your guests speechless! Two story foyer with wainscoting and hardwood floor and a modern chandelier invites you in to your new home! On your right you will enter the formal living room with access to a beautiful spacious sun drench conservatory. Ideal as a music room, lounge area, playroom or whatever your family needs. A private office with built-in in bookcases overlooking the scenic back yard. Spacious open family room with 2- story cathedral ceiling, soaring windows and beautiful Pennsylvania-stone gas fireplace. Large kitchen with natural cherry cabinets, with granite counters, pantry, newer stainless steel double ovens, microwave and dishwasher, and with an electric cook top and Sub- Zero Refrigerator, flows into the breakfast room. Where you overlook the deck and the panoramic views of the Chester County countryside. A formal Dining room with crown molding and a new chandelier brings you back to the foyer. Most of the first floor has is hardwood floors along with the split staircase to the second floor and the upstairs hallway and open loft area.
When arriving on the second floor to the left you will find the lovely Primary Suite, consisting of the bedroom with newer carpet and large sitting/exercise/extra office space along with enough closets that two can share easily. A 5- piece primary bath with a jetted tub , large shower, double vanities with Corian countertops and enclosed private toilet completes the suite.
There is private bedroom and bath and then 2 other bedrooms, one with newer carpet that share the hall bath with double Corian sinks, private toilet and bath area. There is also a bonus room that can be an office, homework area, play area, exercise - flex space of your choosing.
On the Terrace level you will find a large, finished space for media viewing, a wet bar and outside entrance to the backyard. There is a separate room currently with a pool table but would also make an awesome 2nd office or exercise room with the large windows overlooking the view. This level also has a full bathroom and a very large unfinished area.
Stucco was tested and remediated in 2019 with fully transferable warranty until 2024 to the new owners. West Chester School District. Easy Commute to Wilmington, King of Prussia, West Chester University, Philadelphia and all major routes. East Bradford Township holds many community events and has numerous parks with walking trails. This is the home that you have been waiting for!
Other recent upgrades to note.
Interior House painting 2021
New light fixtures in Foyer, Dining room, 2021
Septic system and field was tested 7/2020 and all repairs recommended were completed 9/2020 Report available
Stucco Remediation 2019 Report Available with warranty
New Carpet- Primary Bedroom 2019
New roof- 2017 with transferable warranty
Water heater (75 gal) replaced in 2016.
HVAC- two zone systems- Heat-the one in the attic was replaced 2009, the basement system 1998 and repaired in 2009 Both Systems are under contract until 10/21 with Precision Air
Air compressor -One replaced in 2012 and the other 2015
Location
State PA
County Chester
Area East Bradford Twp (10351)
Zoning RESIDENTIAL
Rooms
Other Rooms Living Room, Dining Room, Primary Bedroom, Sitting Room, Bedroom 2, Bedroom 3, Bedroom 4, Kitchen, Game Room, Foyer, Breakfast Room, 2nd Stry Fam Rm, Laundry, Office, Recreation Room, Bonus Room, Conservatory Room, Primary Bathroom, Full Bath, Half Bath
Basement Full, Daylight, Full, Walkout Level, Windows, Fully Finished
Interior
Interior Features Bar, Breakfast Area, Built-Ins, Carpet, Crown Moldings, Double/Dual Staircase, Family Room Off Kitchen, Formal/Separate Dining Room, Kitchen - Gourmet, Kitchen - Island, Pantry, Recessed Lighting, Stall Shower, Upgraded Countertops, Walk-in Closet(s), Wet/Dry Bar, Wood Floors
Hot Water Natural Gas
Heating Forced Air
Cooling Central A/C
Fireplaces Number 1
Equipment Cooktop, Built-In Microwave, Dishwasher, Oven - Double, Oven - Wall, Stainless Steel Appliances
Appliance Cooktop, Built-In Microwave, Dishwasher, Oven - Double, Oven - Wall, Stainless Steel Appliances
Heat Source Natural Gas
Laundry Main Floor
Exterior
Exterior Feature Deck(s)
Parking Features Additional Storage Area, Garage - Side Entry, Garage Door Opener
Garage Spaces 7.0
Utilities Available Cable TV, Electric Available, Natural Gas Available, Phone, Phone Connected
Amenities Available Jog/Walk Path
Water Access N
View Garden/Lawn, Panoramic, Scenic Vista
Roof Type Architectural Shingle
Accessibility None
Porch Deck(s)
Attached Garage 3
Total Parking Spaces 7
Garage Y
Building
Story 3
Sewer On Site Septic
Water Public
Architectural Style Traditional
Level or Stories 3
Additional Building Above Grade, Below Grade
New Construction N
Schools
School District West Chester Area
Others
Pets Allowed Y
Senior Community No
Tax ID 51-07 -0201
Ownership Fee Simple
SqFt Source Assessor
Acceptable Financing Cash, Conventional, FHA
Listing Terms Cash, Conventional, FHA
Financing Cash,Conventional,FHA
Special Listing Condition Standard
Pets Allowed No Pet Restrictions
Read Less Info
Want to know what your home might be worth? Contact us for a FREE valuation!

Our team is ready to help you sell your home for the highest possible price ASAP

Bought with Lisa Armellino • Houwzer, LLC



