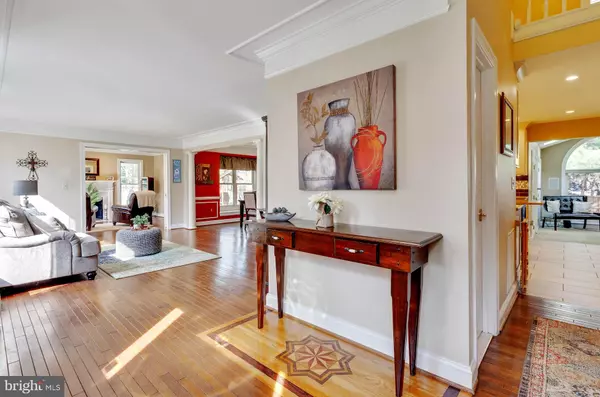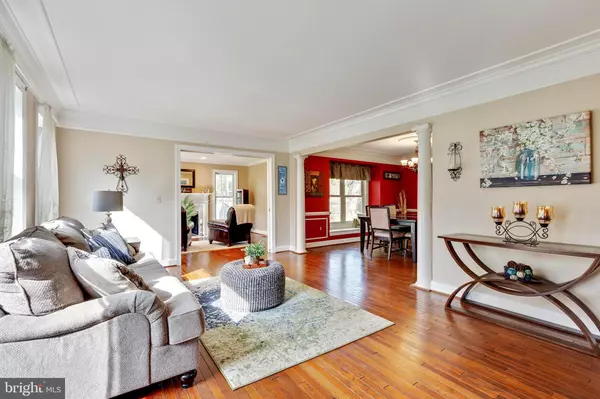For more information regarding the value of a property, please contact us for a free consultation.
Key Details
Sold Price $823,000
Property Type Single Family Home
Sub Type Detached
Listing Status Sold
Purchase Type For Sale
Square Footage 4,471 sqft
Price per Sqft $184
Subdivision Redland Knolls
MLS Listing ID MDMC751944
Sold Date 05/17/21
Style Colonial
Bedrooms 5
Full Baths 3
Half Baths 1
HOA Fees $42/ann
HOA Y/N Y
Abv Grd Liv Area 3,271
Originating Board BRIGHT
Year Built 1989
Annual Tax Amount $6,998
Tax Year 2020
Lot Size 0.584 Acres
Acres 0.58
Property Description
Stunning and impressive 5/3/1 Single Family Home in highly sought out Cameron Mill. An all brick front colonial; this home has the perfect floor plan for entertaining large gatherings or hosting smaller more intimate family and friends. The recently updated gourmet kitchen is a chef's delight with a large island, space for a table, loads of cabinets, stainless steel appliances, pantry, and a bar overlooking the family room. The family room is surrounded by windows and has a fireplace, skylights and leads through French doors to a spacious stone patio and amazing back yard. To finish off the main level, you have a formal separate dining room, a private office/den off the kitchen with door to the yard, a formal living room and another den with fireplace perfect for an evening with a book. Upstairs you have 4 spacious bedrooms including a grand primary bedroom suite with a massive walk-in closet and newly updated primary luxury bathroom. The fully finished lower level has it all.... a recreation/game room a 5th bedroom, full bath and additional office with built-ins. Enjoy your evenings and afternoon is your private, fully fenced in backyard. The spacious stone patio allows you to relax while the the kids enjoy the playset, and the shed hides the tools. Park your cars in the garage or in the private driveway... Minutes to the metro, shopping and Rock Creek Park this home has it all and should be on your must see list today!
Location
State MD
County Montgomery
Zoning R200
Rooms
Other Rooms Bedroom 5, Laundry, Recreation Room, Bathroom 3, Bonus Room
Basement Connecting Stairway, Daylight, Partial, Full, Fully Finished, Heated, Improved, Interior Access, Windows
Interior
Interior Features Attic, Carpet, Ceiling Fan(s), Chair Railings, Combination Kitchen/Dining, Combination Kitchen/Living, Breakfast Area, Crown Moldings, Family Room Off Kitchen, Floor Plan - Traditional, Formal/Separate Dining Room, Kitchen - Gourmet, Kitchen - Island, Kitchen - Table Space, Pantry, Recessed Lighting, Stall Shower, Upgraded Countertops, Walk-in Closet(s), Window Treatments, Wood Floors, Bar
Hot Water Natural Gas
Cooling Central A/C
Flooring Hardwood, Carpet, Ceramic Tile
Fireplaces Number 3
Fireplaces Type Brick, Mantel(s), Wood
Equipment Built-In Microwave, Dishwasher, Disposal, Dryer - Front Loading, Energy Efficient Appliances, Oven/Range - Gas, Water Heater, Washer, Stainless Steel Appliances, Refrigerator
Furnishings No
Fireplace Y
Window Features Bay/Bow,Screens,Vinyl Clad
Appliance Built-In Microwave, Dishwasher, Disposal, Dryer - Front Loading, Energy Efficient Appliances, Oven/Range - Gas, Water Heater, Washer, Stainless Steel Appliances, Refrigerator
Heat Source Natural Gas
Laundry Has Laundry
Exterior
Exterior Feature Porch(es), Patio(s)
Parking Features Additional Storage Area, Garage - Front Entry, Garage Door Opener, Inside Access
Garage Spaces 6.0
Fence Fully, Rear
Water Access N
Roof Type Asphalt,Shingle
Accessibility Other
Porch Porch(es), Patio(s)
Road Frontage City/County
Attached Garage 2
Total Parking Spaces 6
Garage Y
Building
Lot Description Private, Rear Yard, SideYard(s), Front Yard
Story 3
Sewer Public Sewer
Water Public
Architectural Style Colonial
Level or Stories 3
Additional Building Above Grade, Below Grade
Structure Type Vaulted Ceilings,Dry Wall,High
New Construction N
Schools
School District Montgomery County Public Schools
Others
Senior Community No
Tax ID 160802740568
Ownership Fee Simple
SqFt Source Assessor
Horse Property N
Special Listing Condition Standard
Read Less Info
Want to know what your home might be worth? Contact us for a FREE valuation!

Our team is ready to help you sell your home for the highest possible price ASAP

Bought with James A Grant • Compass



