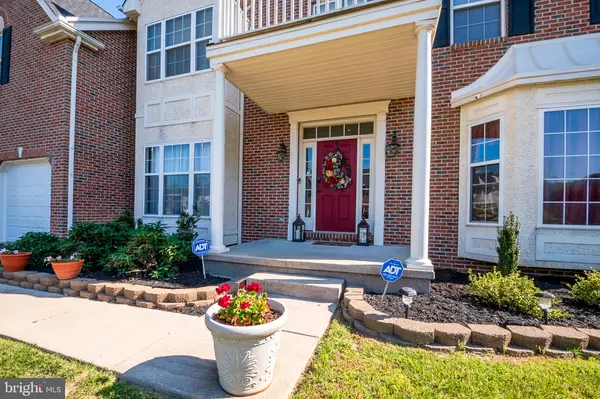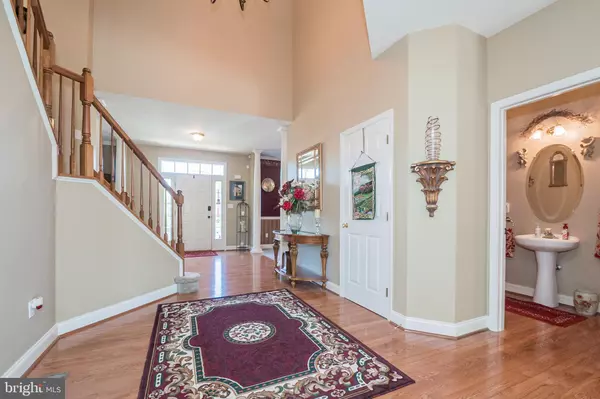For more information regarding the value of a property, please contact us for a free consultation.
Key Details
Sold Price $510,000
Property Type Single Family Home
Sub Type Detached
Listing Status Sold
Purchase Type For Sale
Square Footage 4,050 sqft
Price per Sqft $125
Subdivision Sylvan Park
MLS Listing ID DENC526902
Sold Date 06/25/21
Style Colonial
Bedrooms 4
Full Baths 3
Half Baths 1
HOA Y/N N
Abv Grd Liv Area 4,050
Originating Board BRIGHT
Year Built 2001
Annual Tax Amount $5,027
Tax Year 2020
Lot Size 9,583 Sqft
Acres 0.22
Lot Dimensions 72.20 x 110.00
Property Description
Are you in the market for a stunning home on a beautiful lot in the sought after Sylvan Park community? If so, look no further than 54 Blue Spruce Drive! Take in the beauty of the exterior of the home complete with a front balcony for added curb appeal. As you enter the home, you are welcomed by a large open floor plan leading to a turned staircase and bridged balcony overlooking the front and back of the home. Before venturing upstairs, take note of the striking architectural pillars on both sides of the entryways to the living room and dining room. Make your way past the stairs to the large eat in kitchen with center island, granite countertops, backsplash, tile floors and peninsula for added seating, transitioning into a large eat in area, where unlimited possibilities for cooking and entertaining guests await! Separating the kitchen area from the family room is a gorgeous dual sided stone front gas fireplace, where natural sunlight gleams through the large 2 story windows, illuminating the stone front fireplace which extends up to the vaulted ceiling! Behind the family room is an additional room that can be used as an office or playroom for the little ones. Head upstairs to the owners suite and luxurious bathroom! Limited space will never be a problem in this bedroom, where the oversized main room is accompanied by a sitting area and two walk in closets. The updated owners bath has two vanities and a large shower encased in beautiful tile, as well as a jacuzzi tub, all surrounded by tile wainscoting and floors. You will find three additional perfectly sized bedrooms and two full baths on the second level! As you make your way to the front staircase, take note of the views of the first-floor layout from the balcony. Before heading out, take the sliding glass door to the composite deck to enjoy the tree lined, flat rear yard. The first floor laundry, powder room, full basement for ample storage and 2-car garage also need your attention before your tour is complete! A quick drive to I-95, Route 1, Christiana Mall, Glasgow Park, the Chesapeake Inn and many stores & restaurants. Do not miss your opportunity to make this house your home!
Location
State DE
County New Castle
Area Newark/Glasgow (30905)
Zoning NC21
Rooms
Basement Full
Interior
Hot Water Natural Gas
Heating Forced Air
Cooling Central A/C
Heat Source Natural Gas
Exterior
Parking Features Garage - Front Entry
Garage Spaces 2.0
Water Access N
Accessibility Level Entry - Main
Attached Garage 2
Total Parking Spaces 2
Garage Y
Building
Story 2
Sewer Public Sewer
Water Public
Architectural Style Colonial
Level or Stories 2
Additional Building Above Grade, Below Grade
New Construction N
Schools
School District Christina
Others
Senior Community No
Tax ID 11-028.40-351
Ownership Fee Simple
SqFt Source Assessor
Acceptable Financing Cash, Conventional, FHA
Listing Terms Cash, Conventional, FHA
Financing Cash,Conventional,FHA
Special Listing Condition Standard
Read Less Info
Want to know what your home might be worth? Contact us for a FREE valuation!

Our team is ready to help you sell your home for the highest possible price ASAP

Bought with Tremaine T Johnson Jr. • Concord Realty Group



