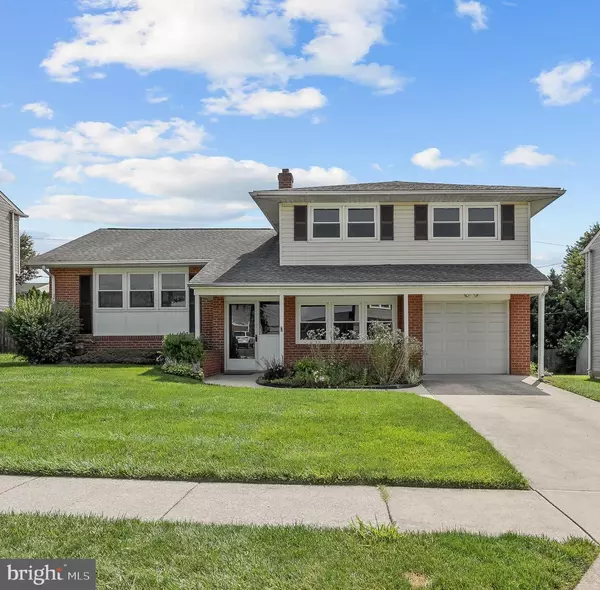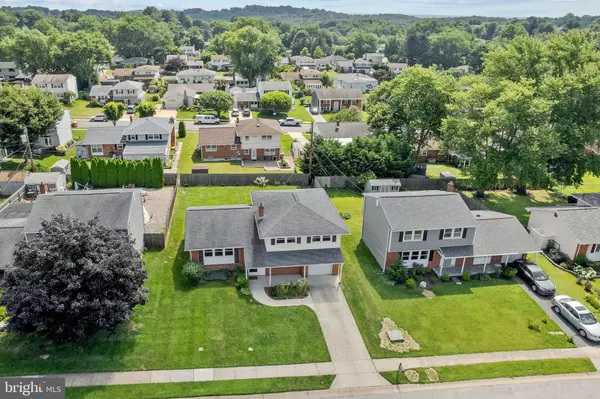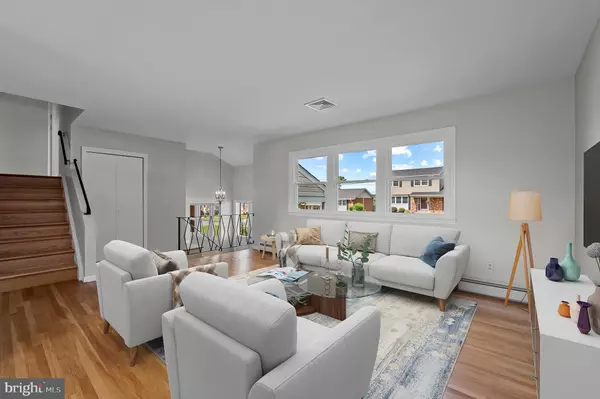For more information regarding the value of a property, please contact us for a free consultation.
Key Details
Sold Price $373,860
Property Type Single Family Home
Sub Type Detached
Listing Status Sold
Purchase Type For Sale
Square Footage 2,250 sqft
Price per Sqft $166
Subdivision Meeting House Hill
MLS Listing ID DENC2027034
Sold Date 08/22/22
Style Split Level
Bedrooms 4
Full Baths 2
HOA Fees $3/ann
HOA Y/N Y
Abv Grd Liv Area 2,250
Originating Board BRIGHT
Year Built 1967
Annual Tax Amount $2,548
Tax Year 2021
Lot Size 6,970 Sqft
Acres 0.16
Lot Dimensions 65.00 x 110.00
Property Description
Welcome to 19 White Clay Crescent, located in the highly desirable neighborhood of Meeting House Hill. This spacious split level has been completely repainted, new carpet installed, updated HVAC and is move-in ready. The main floor offers an open concept living and dining room area as well as an eat-in kitchen. Upstairs, three generously sized bedrooms with hardwood flooring, and full bath are sure to impress! Indeed there is no lack of space in this home as it also includes a lower level with spacious family room, full bath, and fourth bedroom/study. Other great features include a large, partially finished basement that is great for storage as well as additional living space. The rear of the home features a large fenced backyard complete with enclosed porch that is perfect for outdoor gatherings. Nestled in the heart of Newark, this attractive home is close to many shopping centers and restaurants, as well as the local library and park.
Location
State DE
County New Castle
Area Newark/Glasgow (30905)
Zoning NC6.5
Rooms
Other Rooms Living Room, Dining Room, Primary Bedroom, Bedroom 2, Bedroom 3, Bedroom 4, Kitchen, Family Room, Sun/Florida Room
Basement Partial
Main Level Bedrooms 1
Interior
Interior Features Carpet, Ceiling Fan(s), Combination Dining/Living, Entry Level Bedroom, Wood Floors
Hot Water Electric
Heating Baseboard - Hot Water
Cooling Central A/C
Flooring Hardwood, Carpet
Heat Source Natural Gas
Laundry Basement
Exterior
Exterior Feature Porch(es)
Parking Features Garage - Front Entry, Inside Access
Garage Spaces 3.0
Fence Rear
Utilities Available Cable TV Available
Water Access N
Roof Type Shingle
Accessibility None
Porch Porch(es)
Attached Garage 1
Total Parking Spaces 3
Garage Y
Building
Story 2.5
Foundation Block
Sewer Public Sewer
Water Public
Architectural Style Split Level
Level or Stories 2.5
Additional Building Above Grade
New Construction N
Schools
School District Christina
Others
Senior Community No
Tax ID 08-042.30-143
Ownership Fee Simple
SqFt Source Assessor
Acceptable Financing Cash, Conventional, FHA, VA
Listing Terms Cash, Conventional, FHA, VA
Financing Cash,Conventional,FHA,VA
Special Listing Condition Standard
Read Less Info
Want to know what your home might be worth? Contact us for a FREE valuation!

Our team is ready to help you sell your home for the highest possible price ASAP

Bought with S. Brian Hadley • Patterson-Schwartz-Hockessin



