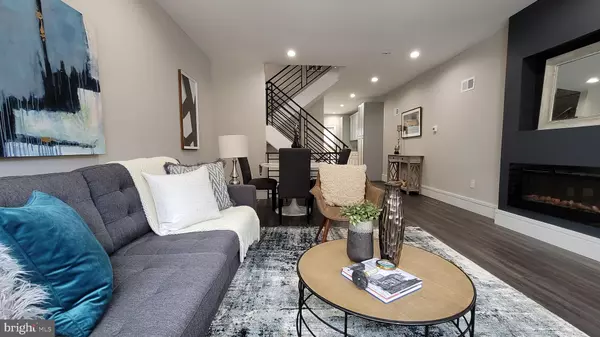For more information regarding the value of a property, please contact us for a free consultation.
Key Details
Sold Price $525,000
Property Type Townhouse
Sub Type Interior Row/Townhouse
Listing Status Sold
Purchase Type For Sale
Square Footage 2,624 sqft
Price per Sqft $200
Subdivision Dickinson Narrows
MLS Listing ID PAPH911304
Sold Date 12/17/20
Style Traditional
Bedrooms 3
Full Baths 3
HOA Y/N N
Abv Grd Liv Area 2,624
Originating Board BRIGHT
Year Built 2005
Annual Tax Amount $4,586
Tax Year 2020
Lot Size 762 Sqft
Acres 0.02
Lot Dimensions 15.87 x 48.00
Property Description
**Applied For Tax Abatement Within Approved Timeline** This beauty on the block is ready for it's new home owner! Just a straight 4 min walk to Dickinson Sq Park, shops and corner restaurants! Immediately enter into a large living space with a custom bump out electric heating fireplace with space for your TV. The switch back staircase promotes good Feng shui throughout the home and passes through light leading to the kitchen that would rival a French Chef's finest dining. Floor to ceiling custom cabinets, large eat on island and high end appliances bring together every square foot of this sophisticated space. The basement offers extra storage, bonus living space, laundry with FULL bathroom! The stairwells are accented with the matching floor all the way up. This home is equipped with dual zones to enhance your comfort. The back bedrooms are gigantic. Central to the 2nd floor is the modern bathroom with unique tile designs, shower niche and double vanities. Now for the "Piece De Resistance!!!" The main suite is enveloped into 3 sections. First a massive bedroom with vaulted ceilings, matching custom fireplace and deep windows. Down the hall is the large walk in closet ready to be outfitted. Finally the artisan bathroom. This jaw dropper of a designer bathroom offers a gorgeous soaking tub, double sink, elongated shower with bench, wall niche and above head rain shower. To tie it all together the whole room is floor to ceiling matching tile. End your day on the roof deck with literal 360 breathtaking views of the City Skyline. This could be your favorite home you've seen in a while. **Home Warranty Available for full ask offer**
Location
State PA
County Philadelphia
Area 19147 (19147)
Zoning RSA5
Direction West
Rooms
Other Rooms Living Room, Primary Bedroom, Bedroom 2, Kitchen, Bedroom 1, Bathroom 2, Bathroom 3, Bonus Room, Primary Bathroom
Basement Fully Finished
Interior
Interior Features Combination Kitchen/Dining, Double/Dual Staircase, Floor Plan - Open, Kitchen - Eat-In, Kitchen - Island, Primary Bath(s), Pantry, Recessed Lighting, Soaking Tub, Stall Shower, Tub Shower, Upgraded Countertops, Walk-in Closet(s)
Hot Water Natural Gas
Heating Hot Water
Cooling Central A/C
Fireplaces Number 2
Fireplaces Type Electric
Equipment Stainless Steel Appliances
Fireplace Y
Appliance Stainless Steel Appliances
Heat Source Natural Gas
Laundry Basement
Exterior
Water Access N
Accessibility None
Garage N
Building
Story 3
Sewer Public Sewer
Water Public
Architectural Style Traditional
Level or Stories 3
Additional Building Above Grade
New Construction Y
Schools
Elementary Schools Eliza B. Kirkbride School
High Schools Horace Furness
School District The School District Of Philadelphia
Others
Senior Community No
Tax ID 011307900
Ownership Fee Simple
SqFt Source Assessor
Special Listing Condition Standard
Read Less Info
Want to know what your home might be worth? Contact us for a FREE valuation!

Our team is ready to help you sell your home for the highest possible price ASAP

Bought with David W Feldman • Compass RE



