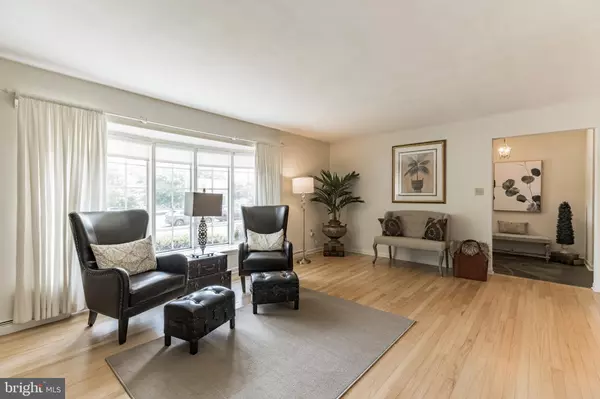For more information regarding the value of a property, please contact us for a free consultation.
Key Details
Sold Price $444,000
Property Type Single Family Home
Sub Type Detached
Listing Status Sold
Purchase Type For Sale
Square Footage 1,868 sqft
Price per Sqft $237
Subdivision Hampton Hills
MLS Listing ID NJME2020654
Sold Date 09/28/22
Style Raised Ranch/Rambler
Bedrooms 3
Full Baths 2
HOA Y/N N
Abv Grd Liv Area 1,868
Originating Board BRIGHT
Year Built 1962
Annual Tax Amount $9,439
Tax Year 2021
Lot Size 0.519 Acres
Acres 0.52
Lot Dimensions 125.00 x 180.93
Property Description
This beautiful, spacious brick ranch is calling you home! Located in the desirable Hampton Hills , this home offers character, charm and modern amenities. The grand-sized rooms and sun-filled spaces will warm your soul. Enjoy your morning coffee on the private and expansive screened-in porch with fabulous flagstone flooring that is mimicked in the home's foyer. Come back in the evening to enjoy a serene glass of wine or step out onto a beautiful and private paver patio. Warm hardwood floors flow from the dining room to the large , but cozy family room, grounded with a stunning stone fireplace. Your dining area is adjacent to a well appointed kitchen with Stone counters, current subway tile backsplash and white cabinets set the stage for this cheery space with loads of cabinet space, wall oven, gas cooktop, large porcelain sink, and eat-in area . The full basement offers even more opportunity for space with additional rooms that offer areas for storage and exercise. New HVAC and hot water tank were installed in 2019., Attic foam insulated in 2019 reducing utility costs. and the roof was replaced in 2008 This home has it all and is a MUST SEE!
Location
State NJ
County Mercer
Area Ewing Twp (21102)
Zoning R-1
Rooms
Basement Partially Finished
Main Level Bedrooms 3
Interior
Interior Features Built-Ins, Attic/House Fan
Hot Water Natural Gas
Heating Forced Air
Cooling Central A/C
Fireplaces Number 1
Fireplaces Type Wood
Fireplace Y
Heat Source Natural Gas
Laundry Main Floor
Exterior
Parking Features Garage Door Opener
Garage Spaces 2.0
Water Access N
Roof Type Shingle
Accessibility None
Attached Garage 2
Total Parking Spaces 2
Garage Y
Building
Story 1
Foundation Block
Sewer Public Sewer
Water Public
Architectural Style Raised Ranch/Rambler
Level or Stories 1
Additional Building Above Grade, Below Grade
New Construction N
Schools
Elementary Schools Antheil
Middle Schools Fisher M.S
High Schools Ewing
School District Ewing Township Public Schools
Others
Pets Allowed N
Senior Community No
Tax ID 02-00223 03-00098
Ownership Fee Simple
SqFt Source Assessor
Acceptable Financing Cash, Conventional, FHA, VA
Listing Terms Cash, Conventional, FHA, VA
Financing Cash,Conventional,FHA,VA
Special Listing Condition Standard
Read Less Info
Want to know what your home might be worth? Contact us for a FREE valuation!

Our team is ready to help you sell your home for the highest possible price ASAP

Bought with Non Member • Non Subscribing Office



