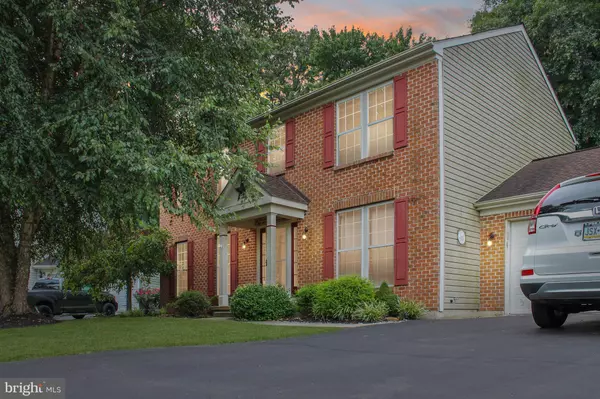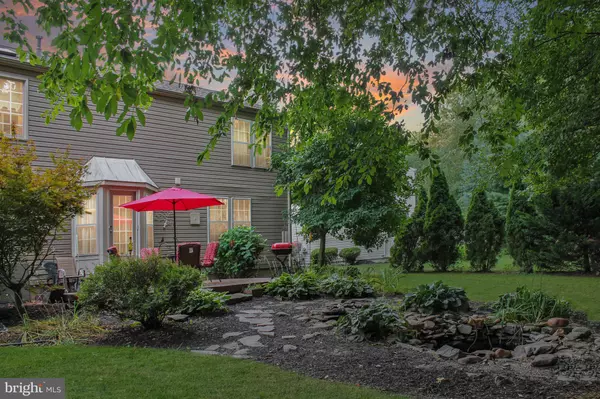For more information regarding the value of a property, please contact us for a free consultation.
Key Details
Sold Price $400,000
Property Type Single Family Home
Sub Type Detached
Listing Status Sold
Purchase Type For Sale
Square Footage 3,877 sqft
Price per Sqft $103
Subdivision Woodland Village
MLS Listing ID DENC2005010
Sold Date 10/08/21
Style Colonial
Bedrooms 4
Full Baths 2
Half Baths 1
HOA Fees $22/ann
HOA Y/N Y
Abv Grd Liv Area 2,775
Originating Board BRIGHT
Year Built 1997
Annual Tax Amount $3,458
Tax Year 2021
Lot Size 9,148 Sqft
Acres 0.21
Property Description
Exceptional brick front 4 bedroom, 2.5 bath colonial on a premium lot on a culde-sac in Woodland Village. The beautiful landscaping gives this home great curb appeal.The back yard is a great place to relax and enjoy a cup of coffee and the outdoors. The hardwood floors that flow through most of the downstairs are visible when you enter the foyer. There are custom moldings in the foyer, living and dining rooms. Imagine enjoyingthe cozy family room with its gorgeous fireplace on a cold autumn night. There is an open feel to the kitchen, eating area and family room. A bump-out glass bay leads to the deck and beautiful outdoor living space. Other features in the kitchen include a pantry, peninsula, stainless side-by-side fridge, built-in microwave, double sink with disposal, dishwasher and tile and glass back-splash. Upstairs the hallway and bedrooms have hardwood. The large main bedroom has a private bath with soaking tub, skylight, double vanity, shower and separate toilet area.A large walk-in closet is located just off the main bath. The main bedroom also features vaulted ceiling. The basement makes a perfect game room or theater room. There is still plenty of storage space in the unfinished area, a double car garage with attic access and a backyard shed. This incredible home is convenient to shopping and major commute routes.
Location
State DE
County New Castle
Area Newark/Glasgow (30905)
Zoning NC6.5
Rooms
Other Rooms Living Room, Dining Room, Bedroom 2, Bedroom 3, Bedroom 4, Kitchen, Family Room, Bedroom 1, Bathroom 1
Basement Partially Finished
Interior
Hot Water Natural Gas
Heating Forced Air
Cooling Central A/C
Heat Source Natural Gas
Exterior
Parking Features Garage Door Opener
Garage Spaces 2.0
Water Access N
Accessibility None
Attached Garage 2
Total Parking Spaces 2
Garage Y
Building
Story 2
Foundation Other
Sewer Public Sewer
Water Public
Architectural Style Colonial
Level or Stories 2
Additional Building Above Grade, Below Grade
New Construction N
Schools
School District Christina
Others
Senior Community No
Tax ID 1102110137
Ownership Fee Simple
SqFt Source Estimated
Special Listing Condition Standard
Read Less Info
Want to know what your home might be worth? Contact us for a FREE valuation!

Our team is ready to help you sell your home for the highest possible price ASAP

Bought with Kelly Clark • Empower Real Estate, LLC



